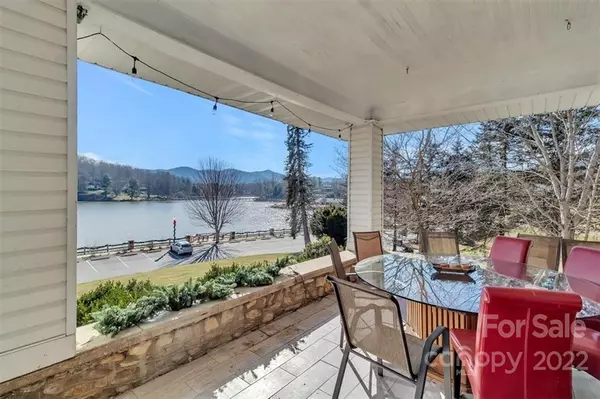$750,000
$775,000
3.2%For more information regarding the value of a property, please contact us for a free consultation.
6 Beds
3 Baths
3,187 SqFt
SOLD DATE : 01/31/2023
Key Details
Sold Price $750,000
Property Type Single Family Home
Sub Type Single Family Residence
Listing Status Sold
Purchase Type For Sale
Square Footage 3,187 sqft
Price per Sqft $235
Subdivision Lake Junaluska Assembly
MLS Listing ID 3927438
Sold Date 01/31/23
Style Other
Bedrooms 6
Full Baths 2
Half Baths 1
HOA Fees $188/ann
HOA Y/N 1
Abv Grd Liv Area 3,187
Year Built 1913
Lot Size 0.810 Acres
Acres 0.81
Property Sub-Type Single Family Residence
Property Description
Live your dream, owning a mountain retreat, built in 1913, at Lake Junaluska! Sit on the front porch, savoring the gorgeous, peaceful setting, as you overlook the sparkling lake & the spectacular mountain views. The inviting covered porch opens into a light & airy great room, with beamed ceiling, wood burning stove, built-ins & walls of glass to soak in the views! Open dining area & kitchen. Newer appliances, quartz & walnut cabinetry. Primary bedroom on main level, with updated bath, office & walk-in closet. Such a unique property at the Lake, to include a 985 sq. ft. workshop, (recently built) perfect for the woodworker or artist studio. PLUS a detached carport & garage, with an apartment above garage (800 sq. ft.) that could be finished to provide an excellent rental for additional income. Solar panels were added in 2021. Selling "As Is".
Location
State NC
County Haywood
Zoning RES
Body of Water Lake Junaluska
Rooms
Basement Basement
Primary Bedroom Level Main
Main Level Bedrooms 1
Interior
Interior Features Built-in Features, Open Floorplan, Walk-In Closet(s)
Heating Baseboard, Central, Electric, Forced Air, Natural Gas, Wood Stove
Flooring Laminate, Tile, Wood
Fireplaces Type Wood Burning Stove
Appliance Dishwasher, Dryer, Electric Cooktop, Electric Water Heater, Microwave, Oven, Refrigerator, Washer
Laundry Mud Room, Main Level
Exterior
Garage Spaces 2.0
Carport Spaces 1
Community Features Outdoor Pool, Tennis Court(s)
Waterfront Description Lake
View Long Range, Mountain(s), Water
Roof Type Composition
Street Surface Asphalt,Paved
Porch Covered, Front Porch
Garage true
Building
Lot Description Views
Foundation Crawl Space
Sewer Public Sewer
Water City
Architectural Style Other
Level or Stories Two
Structure Type Aluminum
New Construction false
Schools
Elementary Schools Junaluska
Middle Schools Waynesville
High Schools Tuscola
Others
Restrictions Short Term Rental Allowed,Subdivision
Special Listing Condition None
Read Less Info
Want to know what your home might be worth? Contact us for a FREE valuation!

Our team is ready to help you sell your home for the highest possible price ASAP
© 2025 Listings courtesy of Canopy MLS as distributed by MLS GRID. All Rights Reserved.
Bought with Tammy Cox • Allen Tate/Beverly-Hanks Waynesville

907 Country Club Dr, Lexington, NC, 27292, United States
GET MORE INFORMATION






