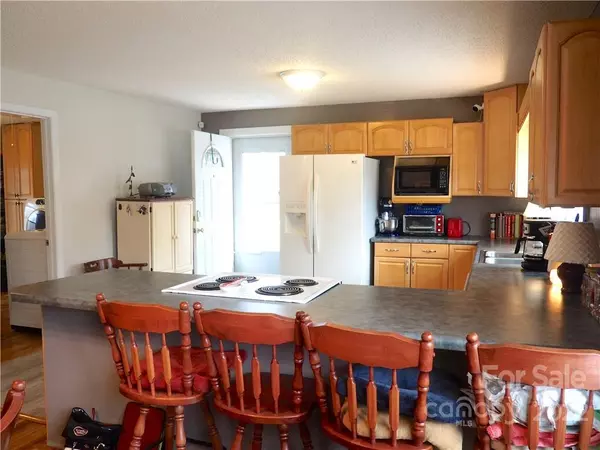$122,500
$125,000
2.0%For more information regarding the value of a property, please contact us for a free consultation.
1 Bed
1 Bath
1,040 SqFt
SOLD DATE : 01/27/2023
Key Details
Sold Price $122,500
Property Type Single Family Home
Sub Type Single Family Residence
Listing Status Sold
Purchase Type For Sale
Square Footage 1,040 sqft
Price per Sqft $117
MLS Listing ID 3930727
Sold Date 01/27/23
Style Bungalow
Bedrooms 1
Full Baths 1
Abv Grd Liv Area 1,040
Year Built 1953
Lot Size 0.260 Acres
Acres 0.26
Lot Dimensions .26 acre
Property Sub-Type Single Family Residence
Property Description
Are you looking for a super cute home close to just about everything in Gastonia? This may be just the right home for you! There's a wonderful open floor plan with a wood burning fireplace, hardwood floors & a gorgeous kitchen. Loads of counter space for cooking, baking, hosting parties, making crafts and more! This is truly a darling home with a very large fenced back yard. Pull down stairs in the office/laundry affords you extra storage. The basement/crawlspace area is fantastic for even more storage as well as a shop area. Basement encapsulated by Dry-Pro in 2019.
This home was originally 3 bedrooms. One is now being used as an office & laundry room. The other 2 bedrooms were joined together to make a VERY roomy bedroom with double closets. It may be possible to go back to the original 3 bedroom floor plan. This cozy home is a gem and worth the visit.
We hope to see you soon!!
Location
State NC
County Gaston
Zoning R1
Rooms
Basement Basement, Exterior Entry
Main Level Bedrooms 1
Interior
Interior Features Attic Stairs Pulldown, Open Floorplan
Heating Heat Pump
Cooling Heat Pump
Flooring Laminate, Wood
Fireplaces Type Living Room, Wood Burning
Fireplace true
Appliance Dishwasher, Electric Range, Electric Water Heater, Refrigerator
Laundry Laundry Room, Main Level
Exterior
Fence Fenced
Utilities Available Cable Available, Wired Internet Available
Roof Type Composition
Street Surface Concrete,Paved
Accessibility Two or More Access Exits
Building
Lot Description Cleared, Sloped
Foundation Other - See Remarks
Sewer Public Sewer
Water City
Architectural Style Bungalow
Level or Stories One
Structure Type Vinyl
New Construction false
Schools
Elementary Schools Unspecified
Middle Schools Unspecified
High Schools Unspecified
Others
Restrictions No Representation
Acceptable Financing Cash, Conventional
Listing Terms Cash, Conventional
Special Listing Condition None
Read Less Info
Want to know what your home might be worth? Contact us for a FREE valuation!

Our team is ready to help you sell your home for the highest possible price ASAP
© 2025 Listings courtesy of Canopy MLS as distributed by MLS GRID. All Rights Reserved.
Bought with Curtis Gravitt • Legacy Real Estate Carolina's LLC

907 Country Club Dr, Lexington, NC, 27292, United States
GET MORE INFORMATION






