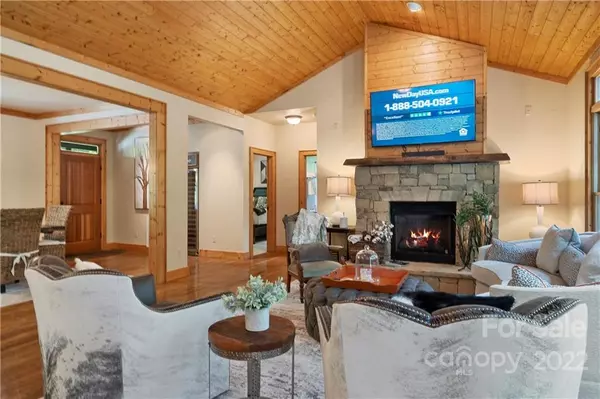$785,000
$899,000
12.7%For more information regarding the value of a property, please contact us for a free consultation.
3 Beds
3 Baths
2,666 SqFt
SOLD DATE : 11/15/2022
Key Details
Sold Price $785,000
Property Type Single Family Home
Sub Type Single Family Residence
Listing Status Sold
Purchase Type For Sale
Square Footage 2,666 sqft
Price per Sqft $294
Subdivision Whisper Lake
MLS Listing ID 3895811
Sold Date 11/15/22
Style Arts and Crafts
Bedrooms 3
Full Baths 2
Half Baths 1
HOA Fees $37/ann
HOA Y/N 1
Abv Grd Liv Area 2,666
Year Built 2006
Lot Size 0.580 Acres
Acres 0.58
Property Sub-Type Single Family Residence
Property Description
Well maintained mountain home in desirable Whisper Lake community of Sapphire Valley Resort featuring 3 bedrooms on main, including huge recently expanded master suite with luxurious bathroom & massive walk-in master closet! Open floorplan with well appointed kitchen & big fireplace in vaulted living space. Later added den, bonus room and half bath above garage and master suite. Fully Furnished. Outdoor living in a wonderful setting with lots of covered & open porches overlooking private wooded views with loud creek behind property. Easy paved access with circular drive & attached 2 car garage. Sapphire Valley Resort amenities, plus access to pristine Whisper Lake. Fiber optic cable internet installed. Don't miss this great mountain home!!
Location
State NC
County Transylvania
Zoning No
Rooms
Basement Basement Shop
Main Level Bedrooms 3
Interior
Interior Features Breakfast Bar, Entrance Foyer, Garden Tub, Open Floorplan, Pantry, Split Bedroom, Vaulted Ceiling(s), Walk-In Closet(s)
Heating Heat Pump, Zoned
Cooling Ceiling Fan(s), Heat Pump, Zoned
Flooring Carpet, Tile, Wood
Fireplaces Type Gas Log, Living Room, Porch, Propane
Appliance Dishwasher, Disposal, Dryer, Electric Range, Electric Water Heater, Freezer, Microwave, Refrigerator, Washer, Wine Refrigerator
Laundry Main Level
Exterior
Garage Spaces 2.0
Community Features Business Center, Dog Park, Fitness Center, Game Court, Golf, Indoor Pool, Outdoor Pool, Picnic Area, Playground, Pond, Recreation Area, Ski Slopes, Sport Court, Tennis Court(s), Walking Trails, Other
Waterfront Description Lake,Other - See Remarks
Roof Type Shingle
Street Surface Asphalt
Porch Covered, Deck, Front Porch, Rear Porch
Garage true
Building
Foundation Crawl Space, Other - See Remarks
Sewer Septic Installed
Water City
Architectural Style Arts and Crafts
Level or Stories One and One Half
Structure Type Wood
New Construction false
Schools
Elementary Schools Blue Ridge
Middle Schools Unspecified
High Schools Unspecified
Others
HOA Name Kathy Piontek
Restrictions Architectural Review,Manufactured Home Not Allowed,Modular Not Allowed
Acceptable Financing Cash, Conventional
Listing Terms Cash, Conventional
Special Listing Condition None
Read Less Info
Want to know what your home might be worth? Contact us for a FREE valuation!

Our team is ready to help you sell your home for the highest possible price ASAP
© 2025 Listings courtesy of Canopy MLS as distributed by MLS GRID. All Rights Reserved.
Bought with Bill Kruckenberger • SAPPHIRE VALLEY REAL ESTATE

907 Country Club Dr, Lexington, NC, 27292, United States
GET MORE INFORMATION






