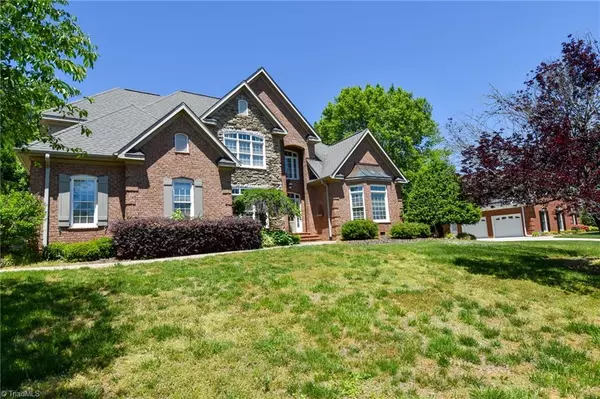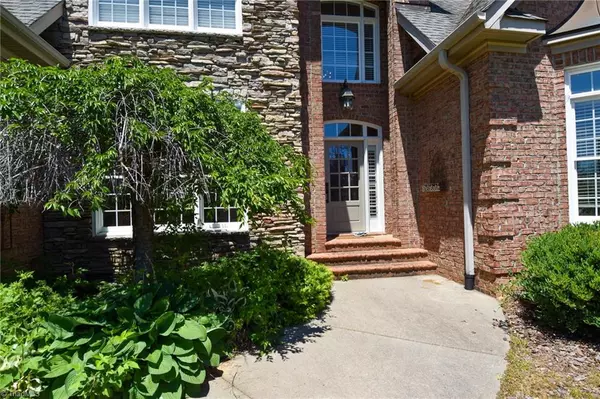$640,000
$640,000
For more information regarding the value of a property, please contact us for a free consultation.
4 Beds
5 Baths
3,218 SqFt
SOLD DATE : 12/02/2022
Key Details
Sold Price $640,000
Property Type Single Family Home
Sub Type Stick/Site Built
Listing Status Sold
Purchase Type For Sale
Square Footage 3,218 sqft
Price per Sqft $198
Subdivision Greenbrier Farm
MLS Listing ID 1069071
Sold Date 12/02/22
Bedrooms 4
Full Baths 3
Half Baths 2
HOA Fees $141/ann
HOA Y/N Yes
Year Built 2000
Lot Size 0.420 Acres
Acres 0.42
Property Sub-Type Stick/Site Built
Source Triad MLS
Property Description
24 Hour notice to show. Please read Agent Only Remarks. Beautiful home on corner lot in wonderful Greenbrier Farm. Features include main level office, large living room with stone two sided fireplace, kitchen with custom cabinets, prep sink, large kitchen island, professional 6-burner gas range top, double built-in ovens, and butler's pantry. Primary bedroom on main level with large on-suite bath with double vanities and spacious walk in closet. Upstairs features 3 bedrooms as well as a bonus room. Guest baths updated with quartz & granite countertops. Plantation shutters, 3 car garage, main level laundry room & private, fenced back yard with pergola. Enjoy the amenities offered in Greenbrier including pool, clubhouse, tennis courts, walking trails and playground. Minutes to schools, dining, shopping, WFU & more. Please note home is currently leased through January 2023.
Location
State NC
County Forsyth
Interior
Interior Features Ceiling Fan(s), Dead Bolt(s), Kitchen Island, Pantry, Separate Shower, Solid Surface Counter, Vaulted Ceiling(s), Wet Bar
Heating Forced Air, Natural Gas
Cooling Heat Pump
Flooring Carpet, Tile, Wood
Fireplaces Number 2
Fireplaces Type Double Sided, Gas Log, Kitchen, Living Room
Appliance Oven, Convection Oven, Dishwasher, Disposal, Double Oven, Gas Cooktop, Range Hood, Gas Water Heater
Laundry Dryer Connection, Main Level, Washer Hookup
Exterior
Parking Features Attached Garage, Side Load Garage
Garage Spaces 3.0
Fence Fenced
Pool Community
Building
Lot Description Corner Lot, Subdivided
Sewer Public Sewer
Water Public
New Construction No
Schools
Elementary Schools Jefferson
Middle Schools Jefferson
High Schools Mt. Tabor
Others
Special Listing Condition Owner Sale
Read Less Info
Want to know what your home might be worth? Contact us for a FREE valuation!

Our team is ready to help you sell your home for the highest possible price ASAP

Bought with Berkshire Hathaway HomeServices Carolinas Realty

907 Country Club Dr, Lexington, NC, 27292, United States
GET MORE INFORMATION






