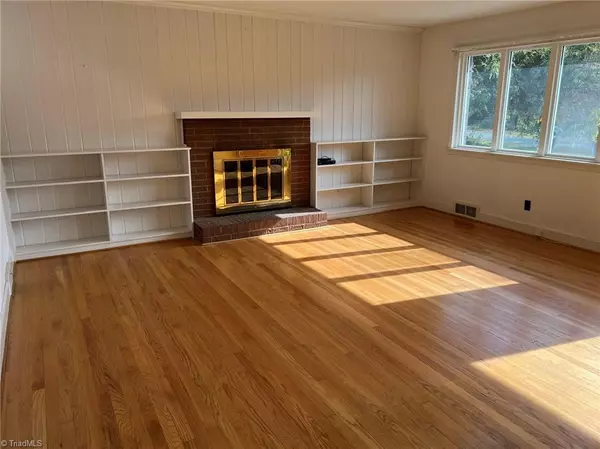$216,000
$199,000
8.5%For more information regarding the value of a property, please contact us for a free consultation.
3 Beds
2 Baths
1,400 SqFt
SOLD DATE : 12/02/2022
Key Details
Sold Price $216,000
Property Type Single Family Home
Sub Type Stick/Site Built
Listing Status Sold
Purchase Type For Sale
Square Footage 1,400 sqft
Price per Sqft $154
Subdivision Fairview Estates
MLS Listing ID 1089211
Sold Date 12/02/22
Bedrooms 3
Full Baths 1
Half Baths 1
HOA Y/N No
Year Built 1960
Lot Size 1.060 Acres
Acres 1.06
Property Sub-Type Stick/Site Built
Source Triad MLS
Property Description
OFFERS BY WEDNESDAY, 11/16 at 9:00am! LOOK NOW! Ulitmate Shop Building for Woodworkers, Auto/Motorcycle Collectors, Hobbyist and/or Tradespeople! 28' x 40' Building w/2 Garage Doors, could easily hold 6 cars, + about 820 SF upstairs for storage w/high ceiling; could possibly be finished. Brick Ranch Home w/Main Level Carport & Full Unfinished Basement w/Garage Door! Big Living Room w/Fireplace Flanked by Built-In Bookcases. Eat-In Kitchen w/Built-In China Cabinet. Oven, Microwave, Cooktop, Exhaust Fan, Dishwasher, Trash Compactor & Refrigerator Remain! Solid Surface Counter Tops & Under Cabinet Lighting. Sunroom has a Brick Floor & Ceiling Fan; but No HVAC. Hall Bathroom recently remodeled: Large Vanity w/Granite Top & Deluxe Shower w/Sliding Doors. Primary Bedroom Half Bathroom has been renovated but vanity not finished. 2nd Bedroom has Built-In Cabinets. Hardwood & Parquet Wood Flooring. HeatPump w/Oil BackUp. Fantastic 1.06 Acre Double Lot. Read "Agent Only Remarks." Estate Sale
Location
State NC
County Forsyth
Rooms
Other Rooms Storage
Basement Unfinished, Basement
Interior
Interior Features Built-in Features, Ceiling Fan(s), Separate Shower, Solid Surface Counter
Heating Dual Fuel System, Heat Pump, See Remarks, Electric, Oil
Cooling Central Air, Heat Pump
Flooring Laminate, Wood
Fireplaces Number 1
Fireplaces Type Living Room
Appliance Microwave, Oven, Trash Compactor, Cooktop, Dishwasher, Exhaust Fan, Electric Water Heater
Laundry Dryer Connection, In Basement, Washer Hookup
Exterior
Parking Features Attached Carport, Basement Garage, Detached Garage
Garage Spaces 8.0
Fence None
Pool None
Building
Lot Description City Lot, Level, Partially Cleared, Partially Wooded, Rolling Slope, Subdivided
Foundation Slab
Sewer Public Sewer, Remarks
Water Public
Architectural Style Ranch
New Construction No
Schools
Elementary Schools Kimmel Farm
Middle Schools Flat Rock
High Schools Parkland
Others
Special Listing Condition Owner Sale
Read Less Info
Want to know what your home might be worth? Contact us for a FREE valuation!

Our team is ready to help you sell your home for the highest possible price ASAP

Bought with Terri Bias and Associates

907 Country Club Dr, Lexington, NC, 27292, United States
GET MORE INFORMATION






