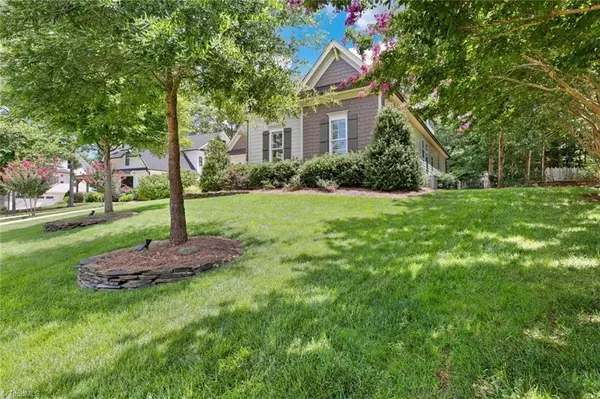$785,000
$800,000
1.9%For more information regarding the value of a property, please contact us for a free consultation.
5 Beds
5 Baths
3,436 SqFt
SOLD DATE : 11/30/2022
Key Details
Sold Price $785,000
Property Type Single Family Home
Sub Type Stick/Site Built
Listing Status Sold
Purchase Type For Sale
Square Footage 3,436 sqft
Price per Sqft $228
Subdivision Sherwood Forest
MLS Listing ID 1078108
Sold Date 11/30/22
Bedrooms 5
Full Baths 5
HOA Fees $20/ann
HOA Y/N Yes
Year Built 2016
Lot Size 0.370 Acres
Acres 0.37
Property Sub-Type Stick/Site Built
Source Triad MLS
Property Description
Better than new home in well-established and popular Sherwood Forest. This 2016 well-constructed home has the most desirable, open floor plan with extraordinary finishes. The warm wood doors and stone steps welcomes you home! The huge foyer opens to wood floors in the dining room, w/wainscot, the great room w/coffered ceilings, built-ins & fireplace, kitchen w/large island, granite tops, stainless steel appliances, breakfast area, stone floor screen porch. The private, main level primary suite has huge tiles shower and big closet w/wood built-ins and soaking tub. Two additional bedrooms and baths are private. One BR has wood shelves for a perfect office. Two additional bedrooms and baths are located upstairs with a bonus room and 700 +/- sq ft for storage or future expansion. Large two-car garage that is attached to the large mudroom or drop area and laundry room. Generator available when needed. Beautiful landscaping with sprinkler system and fenced backyard. Conditioned crawl space.
Location
State NC
County Forsyth
Rooms
Basement Crawl Space
Interior
Interior Features Great Room, Arched Doorways, Built-in Features, Ceiling Fan(s), Dead Bolt(s), Soaking Tub, Kitchen Island, Pantry, Separate Shower, Solid Surface Counter
Heating Forced Air, Heat Pump, Multiple Systems, Electric, Natural Gas
Cooling Central Air, Heat Pump
Flooring Stone, Tile, Wood
Fireplaces Number 1
Fireplaces Type Gas Log, Great Room
Appliance Microwave, Oven, Convection Oven, Dishwasher, Disposal, Exhaust Fan, Gas Cooktop, Tankless Water Heater
Laundry Dryer Connection, Main Level, Washer Hookup
Exterior
Exterior Feature Sprinkler System
Parking Features Attached Garage
Garage Spaces 2.0
Fence Fenced
Pool None
Building
Sewer Public Sewer
Water Public
New Construction No
Others
Special Listing Condition Owner Sale
Read Less Info
Want to know what your home might be worth? Contact us for a FREE valuation!

Our team is ready to help you sell your home for the highest possible price ASAP

Bought with Premier Realty NC

907 Country Club Dr, Lexington, NC, 27292, United States
GET MORE INFORMATION






