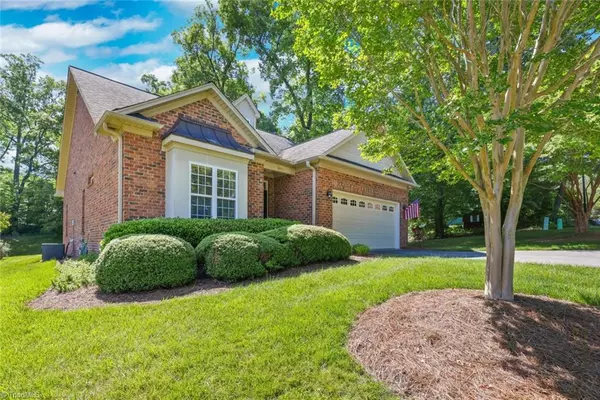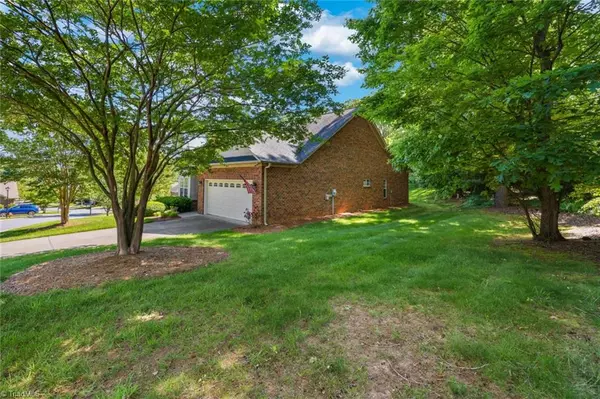$329,000
$329,900
0.3%For more information regarding the value of a property, please contact us for a free consultation.
3 Beds
2 Baths
1,512 SqFt
SOLD DATE : 11/28/2022
Key Details
Sold Price $329,000
Property Type Single Family Home
Sub Type Stick/Site Built
Listing Status Sold
Purchase Type For Sale
Square Footage 1,512 sqft
Price per Sqft $217
Subdivision Belwick Village
MLS Listing ID 1083247
Sold Date 11/28/22
Bedrooms 3
Full Baths 2
HOA Fees $120/mo
HOA Y/N Yes
Year Built 2005
Lot Size 0.340 Acres
Acres 0.34
Property Sub-Type Stick/Site Built
Source Triad MLS
Property Description
Not too big...not too small -- this one is JUST RIGHT! Complete one-level living with only 1 step to enter; Stylish 4-sides-brick residence built by Isenhour Homes; Superb location near Wake Forest University and the Reynolda area; Open floor plan with 9-foot (smooth) ceilings PLUS vaulted great room; Wood and tile floors throughout -- no carpet; All appliances remain, including refrigerator, washer and dryer; Kitchen overlooks large great room, which includes ample living/dining space; Gas fireplace; Lovely primary suite with large bedroom, walk-in closet and private bathroom with dual sinks and walk-in shower; 9.8' x 12' screened-in porch; 10' x 14' patio; Built-in storage room (on rear) is 4' x 9.8'; Main-level laundry area; Convenient main-level attached 2-car garage with electric door; Remarkably private back yard; HOA maintains the lawn for a great low-maintenance lifestyle; Fantastic community with an unbeatable in-town location!
Location
State NC
County Forsyth
Interior
Interior Features Built-in Features, Ceiling Fan(s), Dead Bolt(s), Pantry, Separate Shower, Solid Surface Counter, Vaulted Ceiling(s)
Heating Forced Air, Natural Gas
Cooling Central Air
Flooring Engineered, Tile, Wood
Fireplaces Number 1
Fireplaces Type Gas Log, Great Room
Appliance Microwave, Dishwasher, Disposal, Slide-In Oven/Range, Gas Water Heater
Laundry Dryer Connection, Main Level, Washer Hookup
Exterior
Parking Features Attached Garage
Garage Spaces 2.0
Fence None
Pool None
Building
Lot Description City Lot
Foundation Slab
Sewer Public Sewer
Water Public
Architectural Style Transitional
New Construction No
Schools
Elementary Schools Speas
Middle Schools Paisley
High Schools Mt. Tabor
Others
Special Listing Condition Owner Sale
Read Less Info
Want to know what your home might be worth? Contact us for a FREE valuation!

Our team is ready to help you sell your home for the highest possible price ASAP

Bought with Coldwell Banker Advantage

907 Country Club Dr, Lexington, NC, 27292, United States
GET MORE INFORMATION






