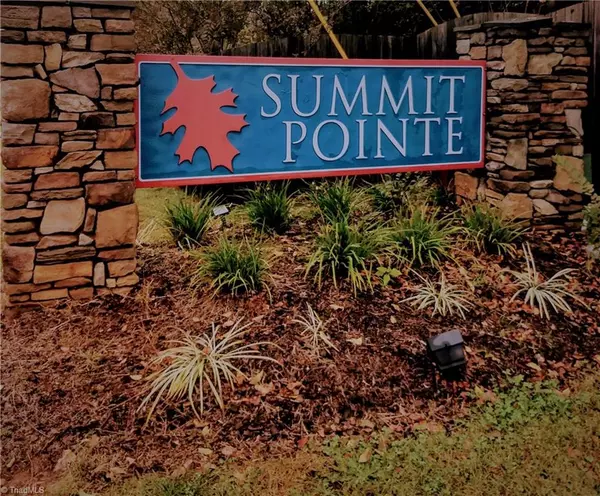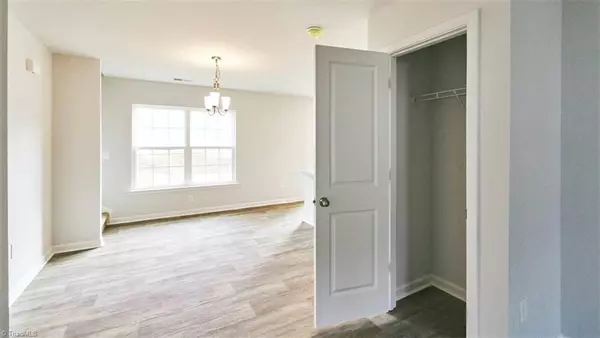$266,740
$269,490
1.0%For more information regarding the value of a property, please contact us for a free consultation.
3 Beds
3 Baths
1,564 SqFt
SOLD DATE : 11/23/2022
Key Details
Sold Price $266,740
Property Type Single Family Home
Sub Type Stick/Site Built
Listing Status Sold
Purchase Type For Sale
Square Footage 1,564 sqft
Price per Sqft $170
Subdivision Summit Pointe
MLS Listing ID 1076645
Sold Date 11/23/22
Bedrooms 3
Full Baths 2
Half Baths 1
HOA Fees $35/mo
HOA Y/N Yes
Year Built 2022
Lot Size 6,534 Sqft
Acres 0.15
Property Sub-Type Stick/Site Built
Source Triad MLS
Property Description
Brand NEW 4 YOU! Elegant Asher stone accents highlight the front of the Brandon plan, located on homesite 155 and an open layout awaits you inside. As you enter into the great room, take in the lovely Wool Oak Davison vinyl flooring which flows from the front door to the back providing a seamless look in your new home! Oh but it doesn't stop there…Ornamental white GRANITE counter tops are featured in the kitchen with breakfast bar along side of stainless steel appliances and modern gray cabinets. All bedrooms are located on the upper level and the primary suite has a private bathroom with double vanity plus a HUGE walk in shower! Talk about lots of closet space...not to mention a window for natural light plus beautiful Blanco Matrix quartz counters adorn each upper level bathroom…ooh la la! In addition, all D.R. Horton homes include our America's Smart Home® Technology which allows you to monitor and control your home remotely! Community is also close to Wake Forest University!
Location
State NC
County Forsyth
Interior
Interior Features Dead Bolt(s), Pantry, Separate Shower, Solid Surface Counter
Heating Forced Air, Natural Gas
Cooling Central Air
Flooring Carpet, Vinyl
Appliance Microwave, Dishwasher, Disposal, Exhaust Fan, Slide-In Oven/Range, Electric Water Heater
Laundry Dryer Connection, Laundry Room - 2nd Level, Washer Hookup
Exterior
Parking Features Attached Garage
Garage Spaces 1.0
Pool None
Building
Lot Description Cleared, Subdivided
Foundation Slab
Sewer Public Sewer
Water Public
Architectural Style Traditional
New Construction Yes
Schools
Elementary Schools Mineral Springs
Middle Schools Mineral Springs
High Schools Carver
Others
Special Listing Condition Owner Sale
Read Less Info
Want to know what your home might be worth? Contact us for a FREE valuation!

Our team is ready to help you sell your home for the highest possible price ASAP

Bought with Shavers Lewis Realty

907 Country Club Dr, Lexington, NC, 27292, United States
GET MORE INFORMATION






