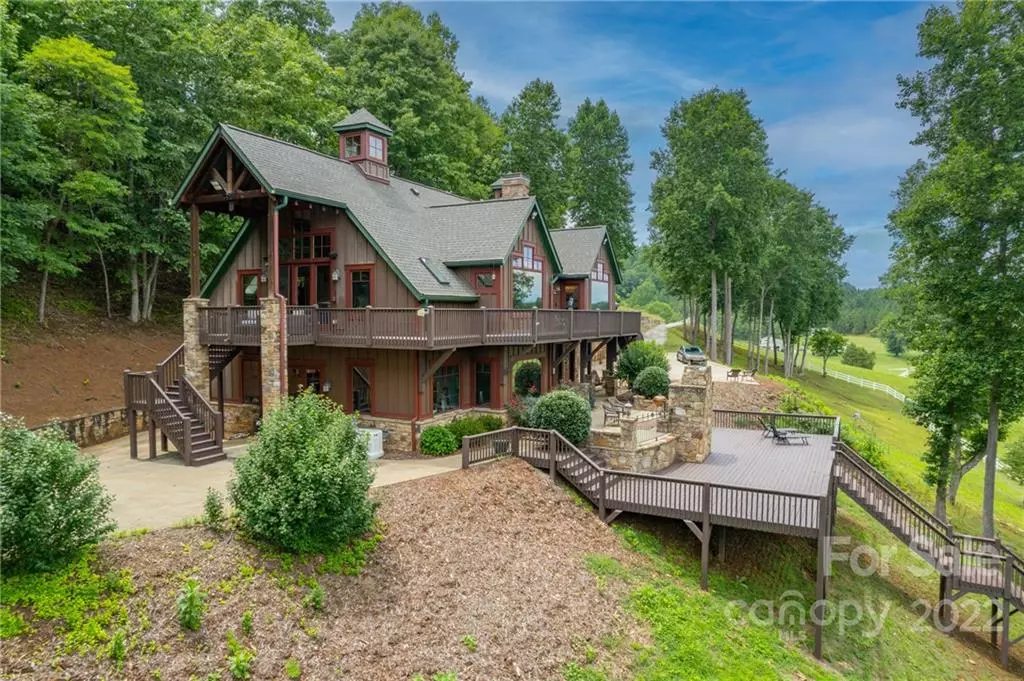$835,000
$850,000
1.8%For more information regarding the value of a property, please contact us for a free consultation.
3 Beds
3 Baths
3,547 SqFt
SOLD DATE : 10/14/2022
Key Details
Sold Price $835,000
Property Type Single Family Home
Sub Type Single Family Residence
Listing Status Sold
Purchase Type For Sale
Square Footage 3,547 sqft
Price per Sqft $235
Subdivision Shire Farms
MLS Listing ID 3896904
Sold Date 10/14/22
Style Arts and Crafts
Bedrooms 3
Full Baths 3
Construction Status Completed
Abv Grd Liv Area 3,547
Year Built 2006
Lot Size 9.200 Acres
Acres 9.2
Property Sub-Type Single Family Residence
Property Description
Modern Craftsman style home on 9.2 acres w/frontage on the Broad River! This custom home has an open design & situated to take advantage of the incredible views. Private end-of-road location creates your own private oasis! Approximately 4.5 acres of fenced pasture w/small barn, beach area w/cabana, over 550' of river frontage, 765 sq.ft. deck, 350 sq.ft. patio w/outdoor stone FP, and 31x45 detached garage/workshop w/loft area. Seller has made extensive improvements & upgrades. Home has an open concept throughout. Oversized windows for lots of natural light. Lower level is completely above grade and entry foyer, den w/built-in wet bar, office/sitting area, and area used as 3rd BR for guests. Upstairs features cathedral ceilings, built-ins, Great Room w/stone FP, gourmet kitchen w/walk-in pantry, and Primary BR suite w/sitting room & balcony. Primary bathroom w/walk-in shower. His & Hers walk-in closets redone by Carolina Closets. High-speed internet. Too much to list. Call for details.
Location
State NC
County Rutherford
Building/Complex Name None
Zoning None
Body of Water Broad River
Rooms
Primary Bedroom Level Upper
Main Level Bedrooms 1
Interior
Interior Features Breakfast Bar, Built-in Features, Open Floorplan, Pantry, Vaulted Ceiling(s), Walk-In Closet(s), Walk-In Pantry, Wet Bar, Other - See Remarks
Heating Heat Pump
Cooling Ceiling Fan(s), Heat Pump
Flooring Carpet, Tile, Wood
Fireplaces Type Gas Vented, Living Room, Outside
Fireplace true
Appliance Dishwasher, Double Oven, Down Draft, Dryer, Electric Water Heater, Exhaust Hood, Gas Cooktop, Gas Oven, Microwave, Refrigerator, Washer
Laundry Upper Level
Exterior
Exterior Feature Fence, Livestock Run In, Outdoor Kitchen, Storage, Other - See Remarks
Garage Spaces 5.0
Waterfront Description Other - See Remarks
View Long Range, Mountain(s), Water, Year Round
Roof Type Shingle
Street Surface Asphalt,Concrete,Paved
Porch Balcony, Deck, Patio, Porch, Wrap Around
Garage true
Building
Lot Description Flood Plain/Bottom Land, Other - See Remarks, Pasture, Paved, Private, Sloped, Wooded, Views, Waterfront, River Front
Foundation Slab, Other - See Remarks
Sewer Septic Installed
Water Well
Architectural Style Arts and Crafts
Level or Stories Two
Structure Type Stone,Wood
New Construction false
Construction Status Completed
Schools
Elementary Schools Rutherfordton
Middle Schools Rs
High Schools R-S Central
Others
Restrictions Architectural Review,Building,Manufactured Home Not Allowed,Modular Not Allowed
Acceptable Financing Cash, Conventional, FHA, VA Loan
Listing Terms Cash, Conventional, FHA, VA Loan
Special Listing Condition None
Read Less Info
Want to know what your home might be worth? Contact us for a FREE valuation!

Our team is ready to help you sell your home for the highest possible price ASAP
© 2025 Listings courtesy of Canopy MLS as distributed by MLS GRID. All Rights Reserved.
Bought with Susan Stroman • Premier Properties of the Carolinas

907 Country Club Dr, Lexington, NC, 27292, United States
GET MORE INFORMATION






