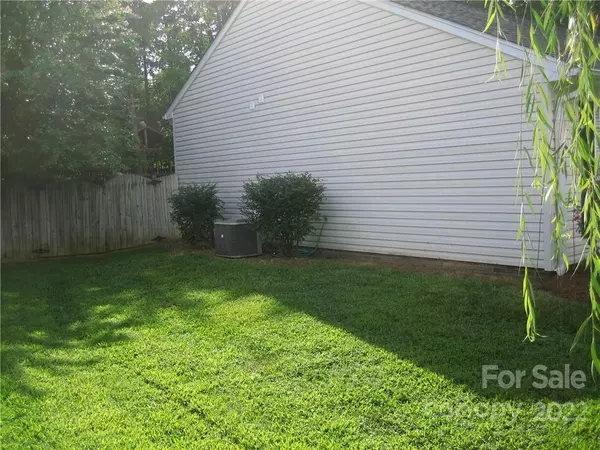$325,000
$309,900
4.9%For more information regarding the value of a property, please contact us for a free consultation.
3 Beds
2 Baths
1,494 SqFt
SOLD DATE : 10/11/2022
Key Details
Sold Price $325,000
Property Type Single Family Home
Sub Type Single Family Residence
Listing Status Sold
Purchase Type For Sale
Square Footage 1,494 sqft
Price per Sqft $217
Subdivision Forest Creek Estates
MLS Listing ID 3900119
Sold Date 10/11/22
Style Traditional
Bedrooms 3
Full Baths 2
Abv Grd Liv Area 1,494
Year Built 1998
Lot Size 0.350 Acres
Acres 0.35
Lot Dimensions 91' X 165'
Property Sub-Type Single Family Residence
Property Description
Beautiful ranch home located in quiet Stanly County neighborhood very close to Oakboro. Features 3 bedrooms, 2 full bathrooms, family room with electric fireplace, dining area, and open floor plan. Kitchen has ample cabinet space, pantry, and granite counter tops. Primary bedroom has tray ceiling and large walk-in closet. Ceiling fans throughout the house. Walk out on your large, screened porch to enjoy the quiet evenings. Also included is a covered deck (Gazebo) for grilling and chilling. Fenced backyard for privacy and pets. Two very nice storage sheds convey with the property. TV in the Primary Bedroom also conveys. New roof and appliances installed in 2018.
Location
State NC
County Stanly
Zoning R-15
Rooms
Primary Bedroom Level Main
Main Level Bedrooms 3
Interior
Interior Features Attic Stairs Pulldown, Cable Prewire, Open Floorplan, Pantry, Tray Ceiling(s), Walk-In Closet(s)
Heating Heat Pump
Cooling Ceiling Fan(s), Heat Pump
Flooring Laminate, Tile
Fireplaces Type Family Room
Fireplace true
Appliance Dishwasher, Disposal, Dryer, Electric Range, Electric Water Heater, Microwave, Plumbed For Ice Maker, Refrigerator, Self Cleaning Oven, Washer
Laundry In Kitchen, Main Level
Exterior
Exterior Feature Storage
Garage Spaces 2.0
Fence Fenced
Roof Type Shingle
Street Surface Concrete
Porch Front Porch, Screened
Garage true
Building
Foundation Slab
Sewer Public Sewer
Water City
Architectural Style Traditional
Level or Stories One
Structure Type Vinyl
New Construction false
Schools
Elementary Schools Unspecified
Middle Schools Unspecified
High Schools Unspecified
Others
Acceptable Financing Cash, Conventional, FHA, VA Loan
Listing Terms Cash, Conventional, FHA, VA Loan
Special Listing Condition None
Read Less Info
Want to know what your home might be worth? Contact us for a FREE valuation!

Our team is ready to help you sell your home for the highest possible price ASAP
© 2025 Listings courtesy of Canopy MLS as distributed by MLS GRID. All Rights Reserved.
Bought with Charissa Hoerner • United Real Estate-Queen City

907 Country Club Dr, Lexington, NC, 27292, United States
GET MORE INFORMATION






