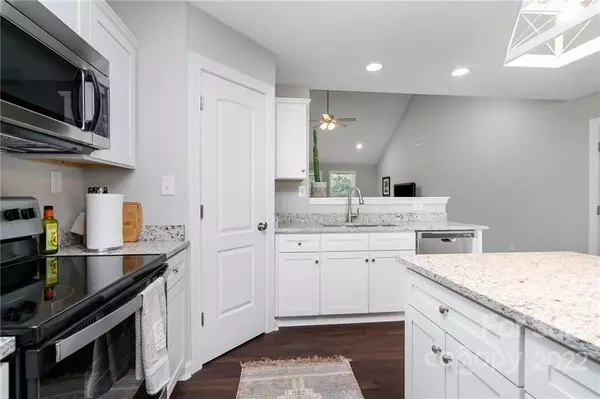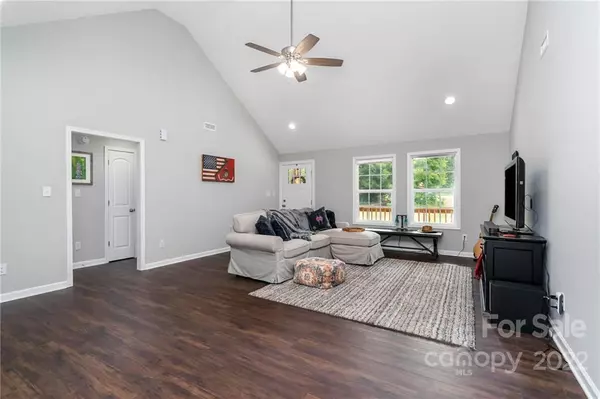$375,000
$368,900
1.7%For more information regarding the value of a property, please contact us for a free consultation.
3 Beds
2 Baths
1,614 SqFt
SOLD DATE : 09/15/2022
Key Details
Sold Price $375,000
Property Type Single Family Home
Sub Type Single Family Residence
Listing Status Sold
Purchase Type For Sale
Square Footage 1,614 sqft
Price per Sqft $232
Subdivision Bryson Creek
MLS Listing ID 3896008
Sold Date 09/15/22
Style A-Frame
Bedrooms 3
Full Baths 2
Abv Grd Liv Area 1,614
Year Built 2021
Lot Size 1.940 Acres
Acres 1.94
Lot Dimensions 412X244X524X80
Property Sub-Type Single Family Residence
Property Description
Check out this little bit of Oasis BRYSON CREEK SUBDIVISION on a 1.94 acre lot; Home is set back at the end of a cul-de-sac with trees to left & front giving it a private feel. A park with walking path is adjacent on the right to the property & the back has a large field adjacent to it. Home was built in 2021 with vinyl plank throughout home- no carpet! It is a split bedroom plan with master on left side of house & the 2 other bedrooms on the right side. The front & back porch are covered; This is a Open floor plan with the kitchen featuring granite countertops & a island with a overhang for bar stools. Majority of home is still like new!
McConnells which is only 12 miles from Rock Hill & 11 miles to York or Chester.
Location
State SC
County York
Zoning RES
Rooms
Primary Bedroom Level Main
Main Level Bedrooms 3
Interior
Interior Features Attic Stairs Pulldown, Cable Prewire, Kitchen Island, Open Floorplan, Split Bedroom, Walk-In Closet(s)
Heating Central
Cooling Ceiling Fan(s)
Flooring Vinyl
Fireplace false
Appliance Dishwasher, Dryer, Electric Cooktop, Electric Water Heater, ENERGY STAR Qualified Refrigerator, Microwave, Refrigerator, Self Cleaning Oven, Washer
Laundry Main Level
Exterior
Garage Spaces 2.0
Community Features Picnic Area, Playground, Walking Trails
Roof Type Shingle
Street Surface Concrete,Gravel,Paved
Porch Covered, Deck, Front Porch, Patio, Rear Porch
Garage true
Building
Lot Description Cul-De-Sac, Level, Open Lot
Foundation Crawl Space
Sewer Septic Installed
Water Well
Architectural Style A-Frame
Level or Stories One
Structure Type Vinyl
New Construction false
Schools
Elementary Schools Jefferson
Middle Schools York
High Schools York Comprehensive
Others
Restrictions Other - See Remarks
Special Listing Condition None
Read Less Info
Want to know what your home might be worth? Contact us for a FREE valuation!

Our team is ready to help you sell your home for the highest possible price ASAP
© 2025 Listings courtesy of Canopy MLS as distributed by MLS GRID. All Rights Reserved.
Bought with John Combs • Carolina Sky Real Estate Group, LLC

907 Country Club Dr, Lexington, NC, 27292, United States
GET MORE INFORMATION






