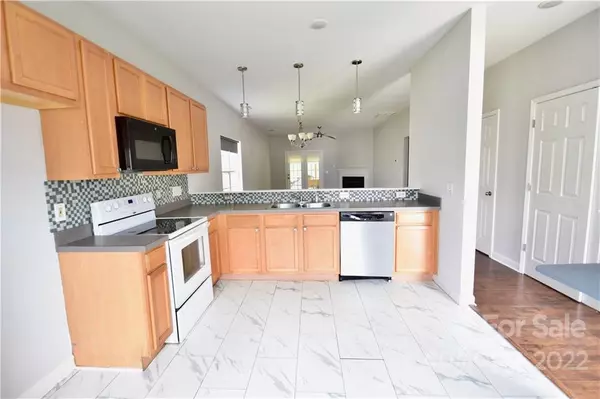$290,000
$289,900
For more information regarding the value of a property, please contact us for a free consultation.
3 Beds
3 Baths
1,764 SqFt
SOLD DATE : 08/17/2022
Key Details
Sold Price $290,000
Property Type Single Family Home
Sub Type Single Family Residence
Listing Status Sold
Purchase Type For Sale
Square Footage 1,764 sqft
Price per Sqft $164
Subdivision Sundance Village
MLS Listing ID 3876755
Sold Date 08/17/22
Style Transitional
Bedrooms 3
Full Baths 2
Half Baths 1
Construction Status Completed
HOA Fees $26/qua
HOA Y/N 1
Abv Grd Liv Area 1,764
Year Built 2006
Lot Size 10,890 Sqft
Acres 0.25
Lot Dimensions 50' X 216.37'
Property Sub-Type Single Family Residence
Property Description
Come see this two story transitional home featuring a principle bedroom suite on the main floor. Situated within the Sundance Village community of Gastonia, this home offers an open floor plan with the kitchen overlooking the family room anchored by a cozy fireplace. Upstairs are two ample size bedrooms with a full bathroom. Walk onto the covered back patio from the family room via french doors to relax and play outside. The backyard offers plenty of space and backs onto mature trees that border the back of the lot. All this and more come with this home so do not miss out on making this one your own… Come take a look while you can.
Location
State NC
County Gaston
Zoning PD PRD
Rooms
Main Level Bedrooms 1
Interior
Interior Features Attic Stairs Pulldown, Breakfast Bar, Cable Prewire, Garden Tub, Open Floorplan, Pantry, Split Bedroom, Walk-In Closet(s)
Heating Central, Electric, Forced Air, Heat Pump
Cooling Ceiling Fan(s), Heat Pump
Flooring Carpet, Tile, Laminate, Linoleum
Fireplaces Type Family Room, Gas Log, Gas Vented, Propane
Fireplace true
Appliance Dishwasher, Disposal, Electric Range, Electric Water Heater, Microwave, Plumbed For Ice Maker
Laundry Electric Dryer Hookup, Laundry Closet, Laundry Room, Main Level
Exterior
Garage Spaces 1.0
Community Features Sidewalks, Street Lights
Utilities Available Cable Available, Underground Power Lines
Waterfront Description None
Roof Type Shingle,Wood
Street Surface Concrete,Paved
Porch Covered, Front Porch, Rear Porch
Garage true
Building
Lot Description Level, Sloped, Wooded
Foundation Slab
Sewer Public Sewer
Water City
Architectural Style Transitional
Level or Stories One and One Half
Structure Type Vinyl
New Construction false
Construction Status Completed
Schools
Elementary Schools Woodhill
Middle Schools Holbrook
High Schools North Gaston
Others
HOA Name Superior Association Management
Restrictions Subdivision
Acceptable Financing Cash, Conventional, FHA, VA Loan
Listing Terms Cash, Conventional, FHA, VA Loan
Special Listing Condition None
Read Less Info
Want to know what your home might be worth? Contact us for a FREE valuation!

Our team is ready to help you sell your home for the highest possible price ASAP
© 2025 Listings courtesy of Canopy MLS as distributed by MLS GRID. All Rights Reserved.
Bought with Kyle Scholz • Opendoor Brokerage LLC

907 Country Club Dr, Lexington, NC, 27292, United States
GET MORE INFORMATION






