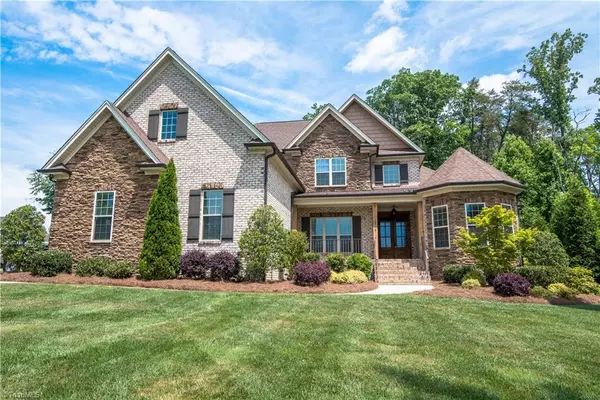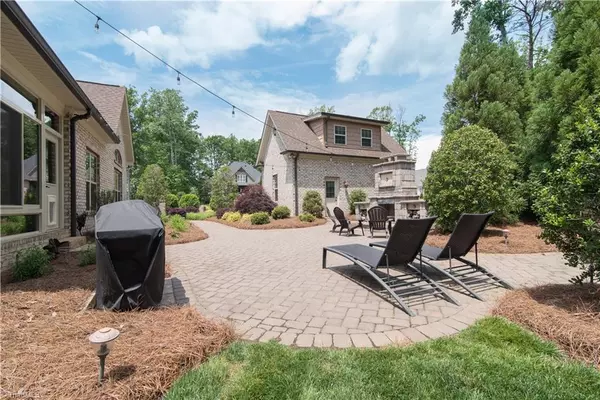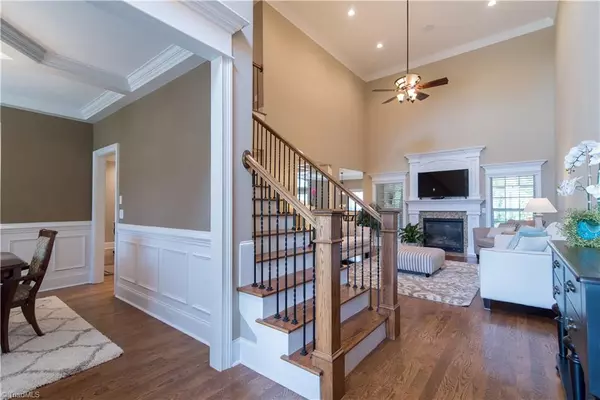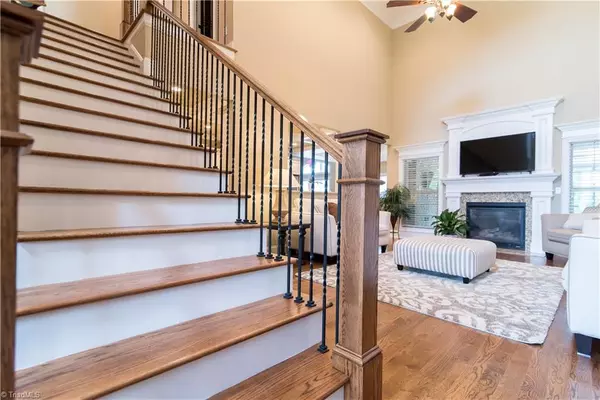$865,000
$869,000
0.5%For more information regarding the value of a property, please contact us for a free consultation.
4 Beds
4 Baths
4,191 SqFt
SOLD DATE : 07/27/2022
Key Details
Sold Price $865,000
Property Type Single Family Home
Sub Type Stick/Site Built
Listing Status Sold
Purchase Type For Sale
Square Footage 4,191 sqft
Price per Sqft $206
Subdivision Birkhaven
MLS Listing ID 1069515
Sold Date 07/27/22
Bedrooms 4
Full Baths 4
HOA Fees $68/ann
HOA Y/N Yes
Year Built 2014
Lot Size 1.010 Acres
Acres 1.01
Property Sub-Type Stick/Site Built
Source Triad MLS
Property Description
Gorgeous, well cared for home in sought after Birkhaven neighborhood! This one has amazing curb appeal and outdoor living space at it's finest! Enjoy relaxing on the large screened back porch, soaking in the hot tub, or entertaining guests in the spacious outdoor living area with fireplace. Beautiful kitchen with S/S appliances, granite counter tops, and ample cabinetry connected to the cozy keeping room overlooking the large, flat backyard. Huge main level primary suite with additional bedroom and full bath along with office. Two more Spacious bedrooms upstairs with huge bonus room!. Coffered ceilings in three rooms, vaulted ceilings, upgrades galore!. Detached garage in addition to the oversized 3 car attached. Northwest Schools, conveniently located and so much more! Northwest Schools, easy access to I-73 and 68. Book your appointment today!
Location
State NC
County Guilford
Rooms
Basement Crawl Space
Interior
Interior Features Great Room, Guest Quarters, Built-in Features, Ceiling Fan(s), Dead Bolt(s), Kitchen Island, Pantry, Separate Shower, Solid Surface Counter, Sound System, Vaulted Ceiling(s)
Heating Forced Air, Natural Gas
Cooling Central Air
Flooring Carpet, Tile, Wood
Fireplaces Number 3
Fireplaces Type Gas Log, Great Room, Keeping Room, Outside
Appliance Microwave, Cooktop, Dishwasher, Exhaust Fan, Gas Cooktop, Range Hood, Gas Water Heater
Laundry Dryer Connection, Main Level
Exterior
Exterior Feature Lighting, Garden, Sprinkler System
Parking Features Attached Garage, Detached Garage
Garage Spaces 4.0
Fence None, Invisible
Pool None
Building
Lot Description Corner Lot, Level, Subdivided
Sewer Septic Tank
Water Well
New Construction No
Schools
Elementary Schools Oak Ridge
Middle Schools Northwest
High Schools Northwest
Others
Special Listing Condition Owner Sale
Read Less Info
Want to know what your home might be worth? Contact us for a FREE valuation!

Our team is ready to help you sell your home for the highest possible price ASAP

Bought with Foothill Homes and Land LLC

907 Country Club Dr, Lexington, NC, 27292, United States
GET MORE INFORMATION






