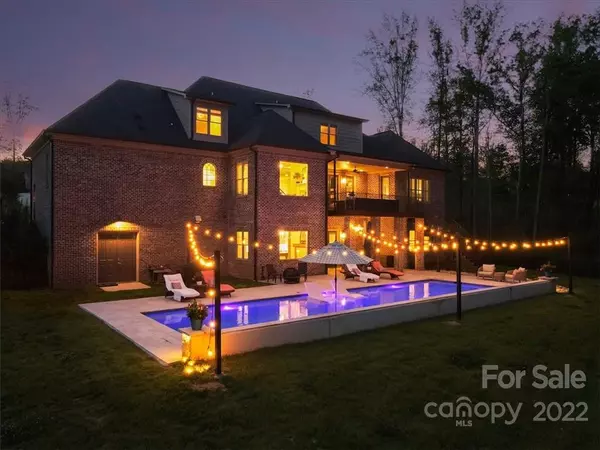$1,400,000
$1,450,000
3.4%For more information regarding the value of a property, please contact us for a free consultation.
4 Beds
6 Baths
6,078 SqFt
SOLD DATE : 06/06/2022
Key Details
Sold Price $1,400,000
Property Type Single Family Home
Sub Type Single Family Residence
Listing Status Sold
Purchase Type For Sale
Square Footage 6,078 sqft
Price per Sqft $230
MLS Listing ID 3854208
Sold Date 06/06/22
Bedrooms 4
Full Baths 6
HOA Fees $70/ann
HOA Y/N 1
Abv Grd Liv Area 4,422
Year Built 2017
Lot Size 0.930 Acres
Acres 0.93
Property Sub-Type Single Family Residence
Property Description
LUXURY at its finest in this custom built home with all the upgrades in NW school district! Spectacular gourmet luxury kitchen with 10' marble island, walk-in pantry, 48" 6 burner Wolf dual fuel range, two dishwashers, farmhouse sink, pellet ice maker and floor to ceiling 10' custom Dixon cabinetry. Upgrades galore including 17' vaulted custom beamed ceiling in primary bedroom, Currey and Co lighting, three laundry areas, marble bathroom counters and heated floor in primary bathroom. Just finished designer basement with over 10' ceilings, barn doors, full kitchen with quartzite countertops and custom butcher block island, hidden pantry door leading into laundry area and so much more. Out back you will find a spacious porch overlooking 18'x50' beautiful heated salt water pool with over 1100 sq ft travertine decking, limestone decorative wall with waterfalls and in-floor cleaning system. This stunning, immaculate, custom built home has it all! Welcome home!
Location
State NC
County Guilford
Zoning CU-RS-40
Rooms
Basement Basement
Primary Bedroom Level Main
Main Level Bedrooms 1
Interior
Interior Features Built-in Features, Kitchen Island, Pantry, Walk-In Closet(s), Walk-In Pantry
Heating Central, Heat Pump
Flooring Carpet, Tile, Wood
Fireplaces Type Keeping Room, Living Room, Porch, Other - See Remarks
Fireplace true
Appliance Dishwasher, Double Oven
Laundry In Basement, Main Level
Exterior
Exterior Feature In Ground Pool
Garage Spaces 3.0
Fence Fenced
Street Surface Concrete
Porch Covered, Deck
Garage true
Building
Sewer Septic Installed
Water Well
Level or Stories Two
Structure Type Brick Partial,Stone
New Construction false
Schools
Elementary Schools Unspecified
Middle Schools Unspecified
High Schools Unspecified
Others
Special Listing Condition None
Read Less Info
Want to know what your home might be worth? Contact us for a FREE valuation!

Our team is ready to help you sell your home for the highest possible price ASAP
© 2025 Listings courtesy of Canopy MLS as distributed by MLS GRID. All Rights Reserved.
Bought with Non Member • MLS Administration

907 Country Club Dr, Lexington, NC, 27292, United States
GET MORE INFORMATION






