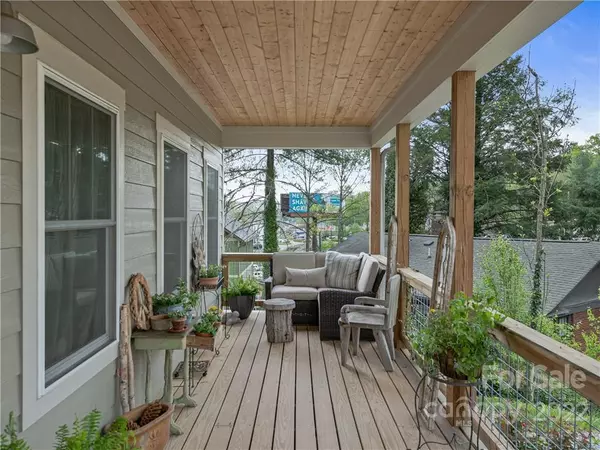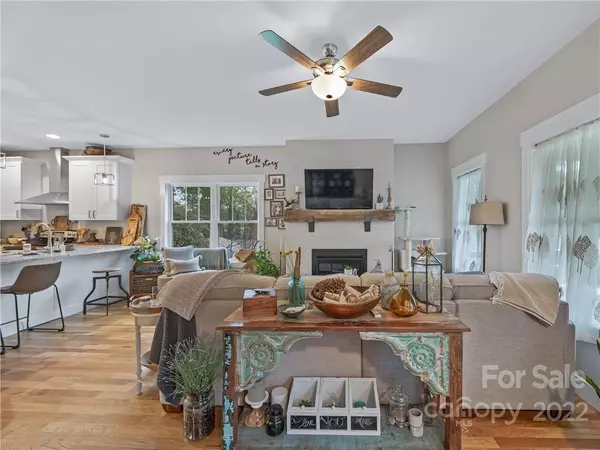$437,000
$399,900
9.3%For more information regarding the value of a property, please contact us for a free consultation.
3 Beds
3 Baths
1,400 SqFt
SOLD DATE : 06/10/2022
Key Details
Sold Price $437,000
Property Type Single Family Home
Sub Type Single Family Residence
Listing Status Sold
Purchase Type For Sale
Square Footage 1,400 sqft
Price per Sqft $312
Subdivision Horney Hayes
MLS Listing ID 3851562
Sold Date 06/10/22
Style Contemporary,Cottage
Bedrooms 3
Full Baths 2
Half Baths 1
Abv Grd Liv Area 1,400
Year Built 2019
Lot Size 6,969 Sqft
Acres 0.16
Property Sub-Type Single Family Residence
Property Description
3/2.5 Energy Star Certified Asheville home conveniently located 5 minutes from downtown Asheville and only 3 minutes to West Asheville's main drag! Enjoy all the food, shopping, and live music Asheville has to offer! Single owner home built in 2019 boasts an open floor plan on the main level. Kitchen complete with beautiful granite countertops, stainless appliances, and dining nook with bench seating. Kitchen transitions into the living area via a seated bar area. Large windows provide ample natural light throughout the home. Cozy living area includes a gas-burning fireplace with custom live edge mantle. Upstairs rooms have lovely vaulted ceilings and carpeted floors. Walk-in closet in primary bedroom and additional closets throughout the home provide plentiful storage. Primary bedroom en suite includes double vanity and beautiful glass shower enclosure. This one won't last long! Schedule your showing today!
Location
State NC
County Buncombe
Zoning RM8
Interior
Interior Features Attic Other, Breakfast Bar, Built-in Features, Pantry, Vaulted Ceiling(s), Walk-In Closet(s)
Heating Heat Pump
Cooling Heat Pump
Flooring Carpet, Tile, Wood
Fireplaces Type Family Room, Gas Vented, Propane
Fireplace true
Appliance Disposal, Electric Oven, Electric Range, Electric Water Heater, ENERGY STAR Qualified Light Fixtures, ENERGY STAR Qualified Refrigerator
Laundry Main Level
Exterior
Community Features None
Roof Type Metal
Street Surface Gravel,Paved
Porch Covered, Deck, Front Porch
Building
Lot Description Private, Sloped, Wooded
Foundation Crawl Space
Sewer Public Sewer
Water City
Architectural Style Contemporary, Cottage
Level or Stories Two
Structure Type Fiber Cement
New Construction false
Schools
Elementary Schools Asheville City
Middle Schools Asheville
High Schools Asheville
Others
Special Listing Condition None
Read Less Info
Want to know what your home might be worth? Contact us for a FREE valuation!

Our team is ready to help you sell your home for the highest possible price ASAP
© 2025 Listings courtesy of Canopy MLS as distributed by MLS GRID. All Rights Reserved.
Bought with Nikki Freeman • Keller Williams Professionals

907 Country Club Dr, Lexington, NC, 27292, United States
GET MORE INFORMATION






