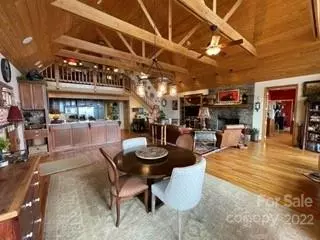$1,365,000
$1,390,000
1.8%For more information regarding the value of a property, please contact us for a free consultation.
4 Beds
4 Baths
3,674 SqFt
SOLD DATE : 06/03/2022
Key Details
Sold Price $1,365,000
Property Type Single Family Home
Sub Type Single Family Residence
Listing Status Sold
Purchase Type For Sale
Square Footage 3,674 sqft
Price per Sqft $371
Subdivision Sapphire High
MLS Listing ID 3848591
Sold Date 06/03/22
Style Traditional
Bedrooms 4
Full Baths 4
HOA Fees $64/ann
HOA Y/N 1
Abv Grd Liv Area 2,676
Year Built 1995
Lot Size 2.010 Acres
Acres 2.01
Property Sub-Type Single Family Residence
Property Description
Bountiful panoramic southerly views of Rainy Knob, Chimney Top and Whiteside mountains. Well maintained home with all the Sapphire Valley amenities is a perfect year round home or mountain getaway. Soaring ceilings and a relaxed floor plan create a beautiful setting for entertaining inside and out with tons of natural light and the four bedroom and baths allow plenty of room for family or guests. Enjoy a quiet sunset while listening to the babbling brook echo off the tall moss covered rock wall or sip your favorite beverage with friends while looking over the valley. This home has two separate offices each with its own mountain view just off the private main bedroom. Downstairs there is a wonderful craft room and a bonus room/living room that could double as a large bunk room. Adjacent to the two car garage is a shop where you can explore your creative side. Live, Work, Entertain, Craft, Woodwork, Relax, Smile...…the possibilities are endless.
Location
State NC
County Jackson
Zoning Yes
Body of Water Fairfield Lake
Rooms
Basement Partially Finished
Main Level Bedrooms 2
Interior
Interior Features Cathedral Ceiling(s), Kitchen Island, Open Floorplan, Vaulted Ceiling(s), Walk-In Closet(s)
Heating Central, Electric, Forced Air, Heat Pump
Cooling Ceiling Fan(s), Heat Pump
Flooring Carpet, Tile, Wood
Fireplaces Type Living Room
Appliance Dishwasher, Disposal, Electric Cooktop, Gas Water Heater, Microwave, Plumbed For Ice Maker, Refrigerator
Laundry Electric Dryer Hookup, Main Level
Exterior
Garage Spaces 2.0
Community Features Clubhouse, Fitness Center, Indoor Pool, Playground
Utilities Available Propane
Waterfront Description Boat Slip – Community,Lake,Paddlesport Launch Site - Community
View Long Range, Mountain(s)
Roof Type Shingle
Street Surface Asphalt,Paved
Porch Covered, Front Porch, Porch, Side Porch, Wrap Around
Garage true
Building
Lot Description Hilly, Rolling Slope, Creek/Stream
Foundation Crawl Space
Sewer Shared Septic
Water Well
Architectural Style Traditional
Level or Stories Three
Structure Type Wood
New Construction false
Schools
Elementary Schools Unspecified
Middle Schools Unspecified
High Schools Unspecified
Others
HOA Name IPM ProManagement
Restrictions Deed
Acceptable Financing Cash
Listing Terms Cash
Special Listing Condition None
Read Less Info
Want to know what your home might be worth? Contact us for a FREE valuation!

Our team is ready to help you sell your home for the highest possible price ASAP
© 2025 Listings courtesy of Canopy MLS as distributed by MLS GRID. All Rights Reserved.
Bought with Non Member • MLS Administration

907 Country Club Dr, Lexington, NC, 27292, United States
GET MORE INFORMATION






