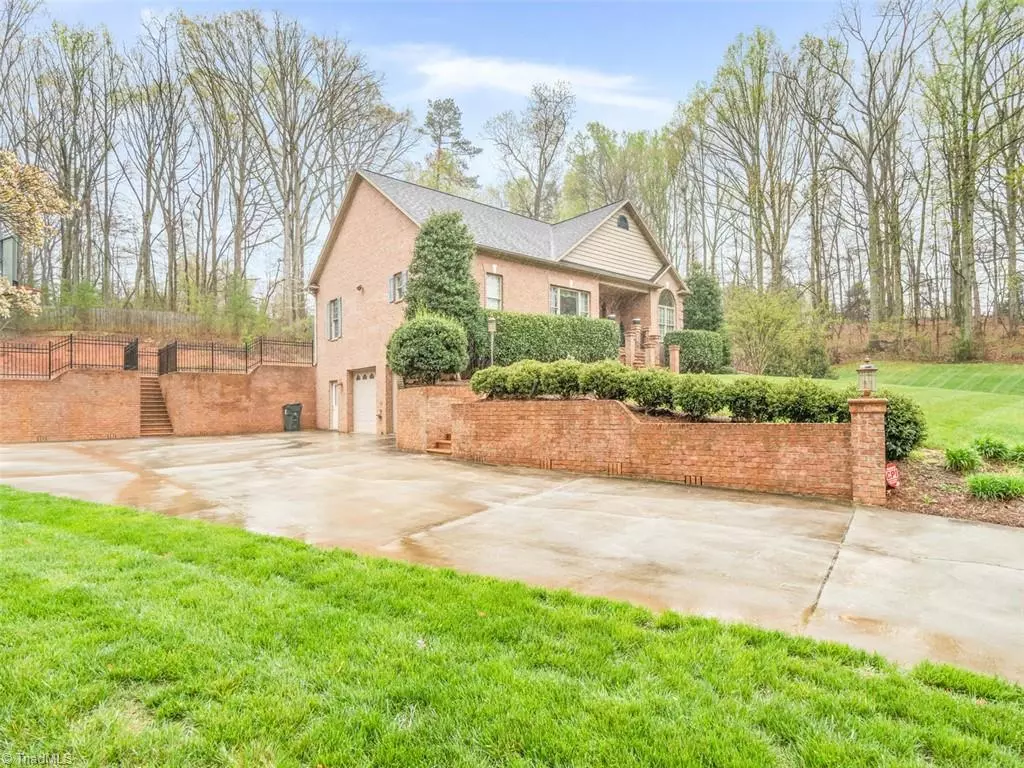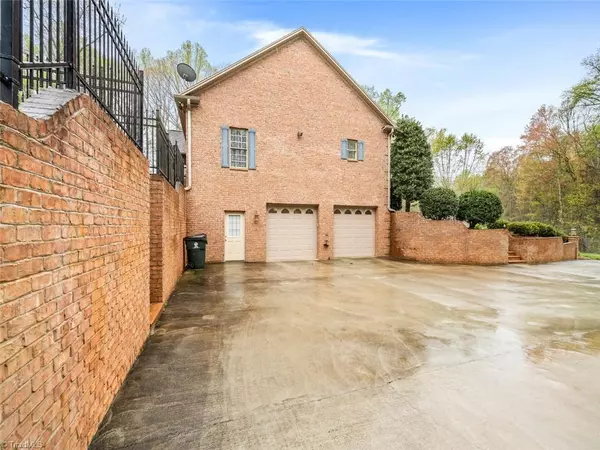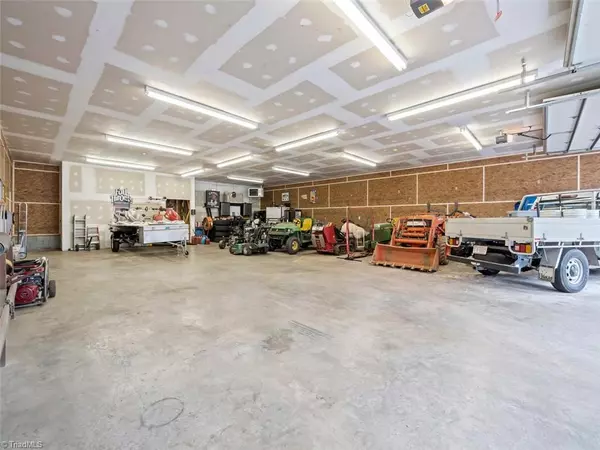$460,000
$475,000
3.2%For more information regarding the value of a property, please contact us for a free consultation.
3 Beds
4 Baths
3,095 SqFt
SOLD DATE : 05/27/2022
Key Details
Sold Price $460,000
Property Type Single Family Home
Sub Type Stick/Site Built
Listing Status Sold
Purchase Type For Sale
Square Footage 3,095 sqft
Price per Sqft $148
Subdivision Fern Creek
MLS Listing ID 1063551
Sold Date 05/27/22
Bedrooms 3
Full Baths 3
Half Baths 1
HOA Y/N No
Year Built 2004
Lot Size 2.440 Acres
Acres 2.44
Property Sub-Type Stick/Site Built
Source Triad MLS
Property Description
GOES LIVE 4/11. Welcome home to this one of a kind custom brick home with upgrades and amazing detail! This home has it all!! Long private concrete double driveway, One owner, custom built, 3bed 3 full bath & half bath with additional basement rooms that could be used as sleeping quarters/office/rec space and family room in basement. Tray ceilings, chair rail and crown molding throughout. Huge double door detached garage (62x42) that matches the home with 2nd level unfinished space. Seller is leaving carpenter benches/workshop in garage. Irrigation system, tankless water heater, wired alarm, built in speakers in living room (and wired for covered porch too), screened in back porch and brick retaining wall and metal backyard fence.
Location
State NC
County Forsyth
Rooms
Basement Finished, Basement
Interior
Interior Features Arched Doorways, Built-in Features, Ceiling Fan(s), Soaking Tub, Kitchen Island, Pantry, Sound System, Vaulted Ceiling(s)
Heating Heat Pump, Electric, Propane
Cooling Central Air
Flooring Carpet, Tile, Wood
Fireplaces Number 1
Fireplaces Type Living Room
Appliance Microwave, Cooktop, Dishwasher, Double Oven, Electric Water Heater
Laundry Main Level
Exterior
Exterior Feature Sprinkler System
Parking Features Attached Garage, Detached Garage
Garage Spaces 2.0
Fence Fenced
Pool None
Building
Lot Description Cleared, Cul-De-Sac, Partially Cleared, Partially Wooded, Secluded, Wooded
Sewer Septic Tank
Water Public
Architectural Style Traditional
New Construction No
Others
Special Listing Condition Owner Sale
Read Less Info
Want to know what your home might be worth? Contact us for a FREE valuation!

Our team is ready to help you sell your home for the highest possible price ASAP

Bought with Keller Williams Realty

907 Country Club Dr, Lexington, NC, 27292, United States
GET MORE INFORMATION






