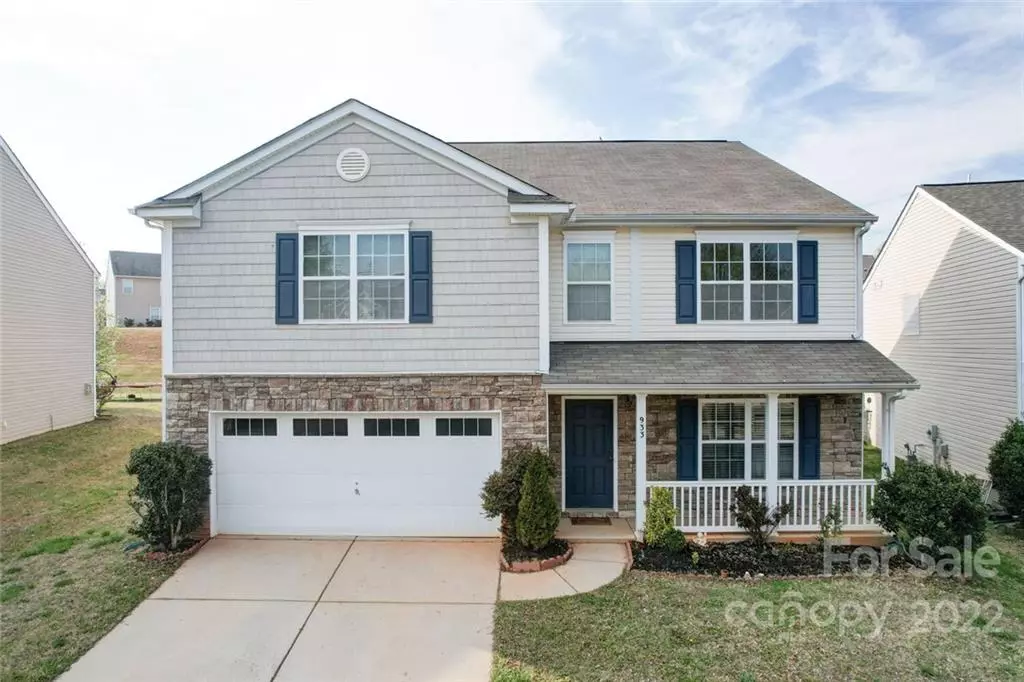$458,000
$470,000
2.6%For more information regarding the value of a property, please contact us for a free consultation.
4 Beds
3 Baths
3,301 SqFt
SOLD DATE : 05/02/2022
Key Details
Sold Price $458,000
Property Type Single Family Home
Sub Type Single Family Residence
Listing Status Sold
Purchase Type For Sale
Square Footage 3,301 sqft
Price per Sqft $138
Subdivision Willow Creek
MLS Listing ID 3846245
Sold Date 05/02/22
Style Traditional
Bedrooms 4
Full Baths 2
Half Baths 1
Construction Status Completed
HOA Fees $45/qua
HOA Y/N 1
Abv Grd Liv Area 3,301
Year Built 2007
Lot Size 9,583 Sqft
Acres 0.22
Property Sub-Type Single Family Residence
Property Description
This elegant and spacious single-family home resides in a friendly neighborhood with amenities including playground, swimming pool, clubhouse, and walking trails for a perfect summer day out with your family. Upon entrance, you will be greeted with an expansive formal living and dining room with fresh paint and many windows. Next to the formal living and dining room, there is another living room with plenty of windows and a fireplace for cold winter nights. Next, you will walk into an oversized kitchen with plenty of cabinets, a brand-new dishwasher, and brand-name appliances. Upstairs, you will find a loft area, a massive master bedroom, and 3 other bedrooms, each freshly painted with plenty of windows. The backyard consists of a patio and sufficient land for gardening, entertaining, and recreation. The house is only a 9-minute drive to the shops on Franklin Square and 5-minute drive to the Neighborhood Walmart. This would be a perfect place for you and your family to live!
Location
State NC
County Gaston
Zoning R2
Interior
Interior Features Cable Prewire, Garden Tub, Pantry, Walk-In Closet(s), Walk-In Pantry
Heating Central
Cooling Attic Fan, Ceiling Fan(s)
Flooring Concrete, Tile, Vinyl
Fireplaces Type Family Room
Fireplace true
Appliance Dishwasher, Disposal, Electric Cooktop, Electric Water Heater, Microwave
Laundry Main Level
Exterior
Roof Type Shingle
Street Surface Concrete,Gravel
Porch Front Porch, Patio
Garage true
Building
Lot Description Level
Foundation Slab
Sewer Public Sewer
Water City
Architectural Style Traditional
Level or Stories Two
Structure Type Stone,Vinyl
New Construction false
Construction Status Completed
Schools
Elementary Schools Sherwood
Middle Schools Grier
High Schools Ashbrook
Others
HOA Name Cedar Management
Restrictions Architectural Review
Acceptable Financing Conventional
Listing Terms Conventional
Special Listing Condition None
Read Less Info
Want to know what your home might be worth? Contact us for a FREE valuation!

Our team is ready to help you sell your home for the highest possible price ASAP
© 2025 Listings courtesy of Canopy MLS as distributed by MLS GRID. All Rights Reserved.
Bought with Bradley Flowers • Opendoor Brokerage LLC

907 Country Club Dr, Lexington, NC, 27292, United States
GET MORE INFORMATION






