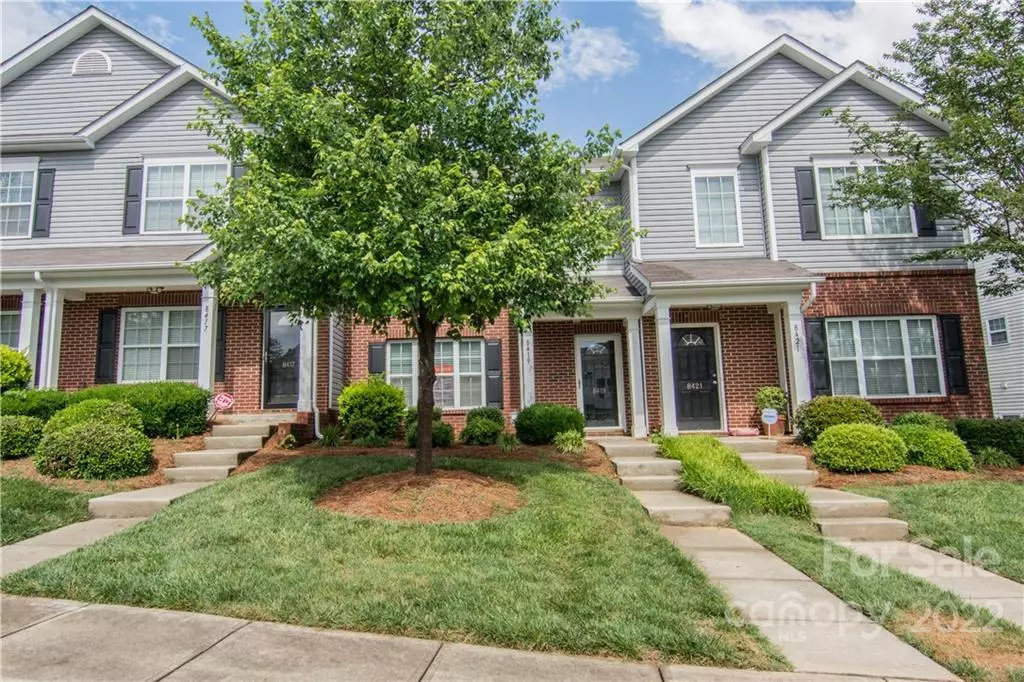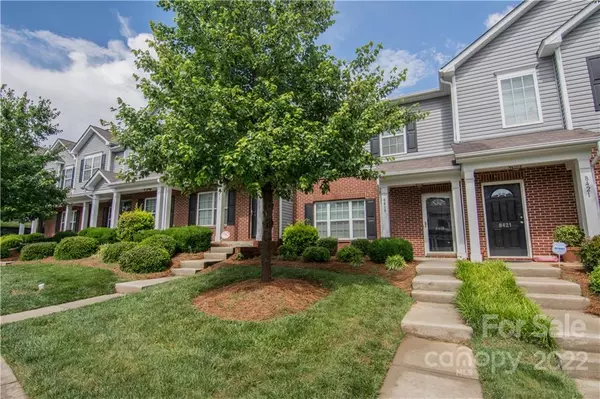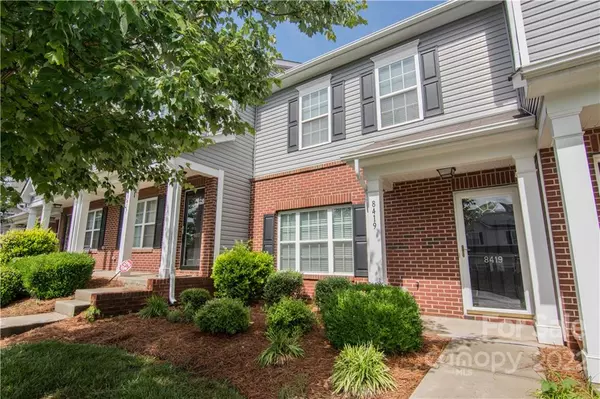$270,000
$249,900
8.0%For more information regarding the value of a property, please contact us for a free consultation.
3 Beds
3 Baths
1,407 SqFt
SOLD DATE : 04/26/2022
Key Details
Sold Price $270,000
Property Type Townhouse
Sub Type Townhouse
Listing Status Sold
Purchase Type For Sale
Square Footage 1,407 sqft
Price per Sqft $191
Subdivision Summerfield Townhomes
MLS Listing ID 3841603
Sold Date 04/26/22
Style Transitional
Bedrooms 3
Full Baths 2
Half Baths 1
HOA Fees $221/mo
HOA Y/N 1
Abv Grd Liv Area 1,407
Year Built 2007
Lot Size 871 Sqft
Acres 0.02
Property Sub-Type Townhouse
Property Description
Fantastic 2 story 3/2.5 townhome in convenient Matthews location! Currently Tenant occupied (MTM), tenants would consider remaining for new owners. Full month notice required for owner occupant purchasers (April 30 move out). Beautifully maintained, unit features wood grain cabinets with black appliances in kitchen, newer refrigerator not shown but is included. Spacious layout feat open living/dining w/FP, large kitchen w/island and laundry opens to private patio and yard. Fencing and gate for convenience. Up has 3 Beds/2 large baths, plenty of closets and space! Lovely neighborhood w/pool, schools listed per CMS website.
Location
State NC
County Mecklenburg
Building/Complex Name Summerfield Townhomes
Zoning R9MFCD
Rooms
Primary Bedroom Level Upper
Interior
Interior Features Attic Stairs Pulldown, Cable Prewire, Kitchen Island, Open Floorplan, Split Bedroom, Walk-In Closet(s)
Heating Central, Forced Air, Natural Gas
Cooling Ceiling Fan(s)
Flooring Carpet, Vinyl
Fireplaces Type Gas Log, Living Room
Appliance Dishwasher, Disposal, Electric Range, Gas Water Heater, Microwave, Plumbed For Ice Maker, Refrigerator, Self Cleaning Oven
Laundry Electric Dryer Hookup, Laundry Room, Main Level
Exterior
Fence Fenced
Community Features Clubhouse, Outdoor Pool, Sidewalks, Street Lights
Utilities Available Cable Available
Waterfront Description None
Roof Type Shingle
Street Surface None,Paved
Porch Covered, Front Porch, Patio
Building
Lot Description Private
Foundation Slab
Sewer Public Sewer
Water City
Architectural Style Transitional
Level or Stories Two
Structure Type Brick Partial,Vinyl
New Construction false
Schools
Elementary Schools Crown Point
Middle Schools Mint Hill
High Schools Butler
Others
Pets Allowed Yes
HOA Name AMG
Restrictions Signage
Special Listing Condition None
Read Less Info
Want to know what your home might be worth? Contact us for a FREE valuation!

Our team is ready to help you sell your home for the highest possible price ASAP
© 2025 Listings courtesy of Canopy MLS as distributed by MLS GRID. All Rights Reserved.
Bought with Michael Brown • Keller Williams Ballantyne Area

907 Country Club Dr, Lexington, NC, 27292, United States
GET MORE INFORMATION






