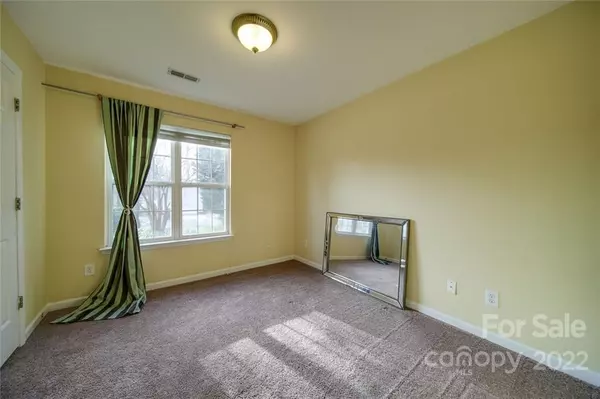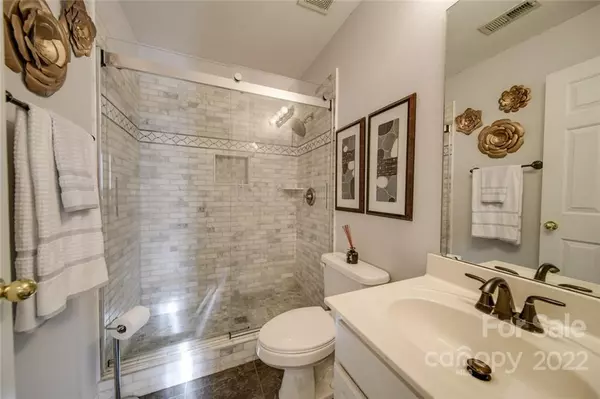$375,000
$355,000
5.6%For more information regarding the value of a property, please contact us for a free consultation.
3 Beds
2 Baths
1,249 SqFt
SOLD DATE : 04/27/2022
Key Details
Sold Price $375,000
Property Type Single Family Home
Sub Type Single Family Residence
Listing Status Sold
Purchase Type For Sale
Square Footage 1,249 sqft
Price per Sqft $300
Subdivision Stonewood
MLS Listing ID 3838719
Sold Date 04/27/22
Style Ranch
Bedrooms 3
Full Baths 2
Abv Grd Liv Area 1,249
Year Built 1999
Lot Size 0.280 Acres
Acres 0.28
Property Sub-Type Single Family Residence
Property Description
UPDATE:::MULTIPLE OFFERS. SELLERS CALLING FOR HIGHEST AND BEST BY 6PM Today, Wednesday 3/23
Beautiful, corner lot with landscaping in desirable Stonewood. No HOA! Kitchen features updated soft-close cabinets, tile backsplash, countertops and more! Stainless steel refrigerator and stove. Large great room with lots of natural light, gas fireplace and cathedral ceiling. Bay window in dining area. Large master bedroom with tray ceiling and spacious walk-in closet. Master bath features garden tub and Carrara marble dual vanity. Guest Bathroom with large walk in shower with Carrara marble surround. Roof replaced in 2017. AC unit replaced 2016. Extra insulation added to attic. Black metal fenced surrounds the back yard. Garage has been insulated and is heated and cooled. Garage also features utility sink, workbench and cabinets. Rear patio is spacious enough for entertaining. Fire-pit area. Close to parks, restaurants and shopping. Lovely home with lots of updates throughout.
Location
State NC
County Union
Zoning AR5
Rooms
Primary Bedroom Level Main
Main Level Bedrooms 3
Interior
Interior Features Attic Stairs Pulldown, Cable Prewire, Cathedral Ceiling(s), Garden Tub, Tray Ceiling(s), Vaulted Ceiling(s), Walk-In Closet(s)
Heating Central, Forced Air, Natural Gas
Cooling Ceiling Fan(s)
Flooring Carpet, Tile, Vinyl
Fireplaces Type Fire Pit, Gas Log, Great Room
Fireplace true
Appliance Dishwasher, Disposal, Electric Range, Exhaust Hood, Gas Water Heater, Plumbed For Ice Maker, Refrigerator
Laundry Electric Dryer Hookup, Main Level
Exterior
Exterior Feature Fire Pit
Garage Spaces 2.0
Fence Fenced
Utilities Available Gas
Roof Type Composition
Street Surface Concrete,Paved
Porch Patio
Garage true
Building
Lot Description Corner Lot, Level, Wooded
Foundation Slab
Sewer County Sewer
Water County Water
Architectural Style Ranch
Level or Stories One
Structure Type Vinyl
New Construction false
Schools
Elementary Schools Indian Trail
Middle Schools Sun Valley
High Schools Sun Valley
Others
Special Listing Condition None
Read Less Info
Want to know what your home might be worth? Contact us for a FREE valuation!

Our team is ready to help you sell your home for the highest possible price ASAP
© 2025 Listings courtesy of Canopy MLS as distributed by MLS GRID. All Rights Reserved.
Bought with Geba McDaniel • Opendoor Brokerage LLC

907 Country Club Dr, Lexington, NC, 27292, United States
GET MORE INFORMATION






