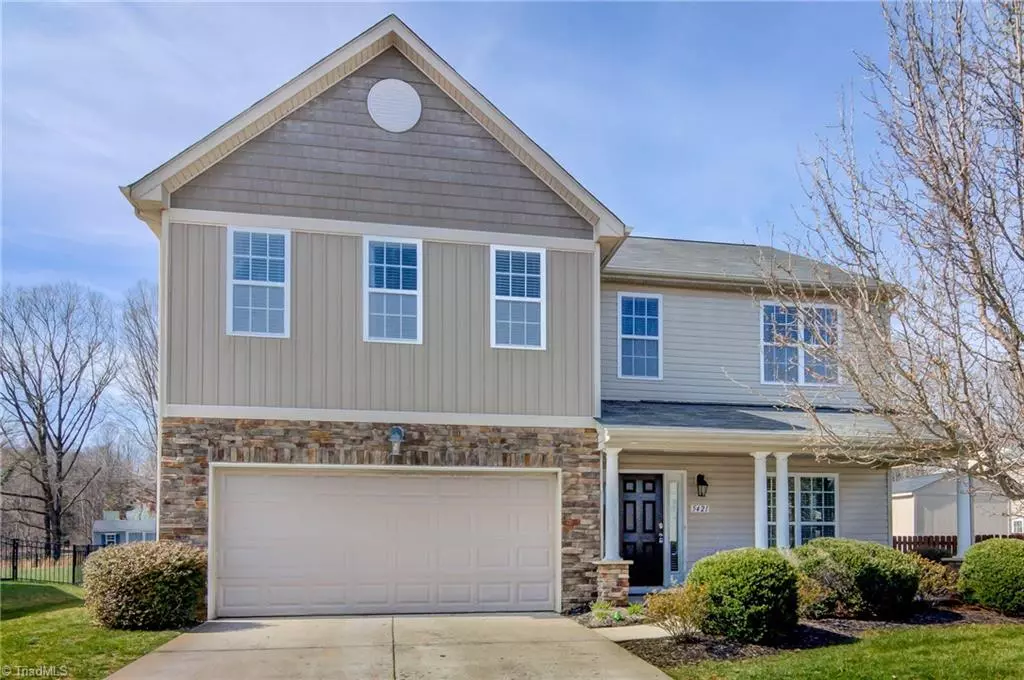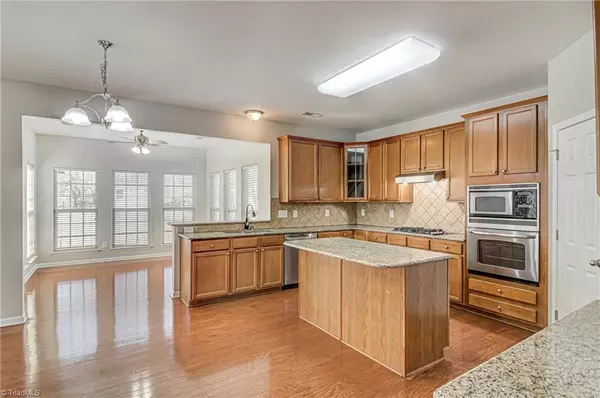$431,000
$395,000
9.1%For more information regarding the value of a property, please contact us for a free consultation.
4 Beds
3 Baths
2,692 SqFt
SOLD DATE : 04/25/2022
Key Details
Sold Price $431,000
Property Type Single Family Home
Sub Type Stick/Site Built
Listing Status Sold
Purchase Type For Sale
Square Footage 2,692 sqft
Price per Sqft $160
Subdivision Riley Village
MLS Listing ID 1061949
Sold Date 04/25/22
Bedrooms 4
Full Baths 2
Half Baths 1
HOA Fees $35
HOA Y/N Yes
Year Built 2011
Lot Size 0.340 Acres
Acres 0.34
Property Sub-Type Stick/Site Built
Source Triad MLS
Property Description
SELLER ACCEPTED SIGHT UNSEEN OFFER DURING COMING SOON STATUS! Freshly painted much loved home with customized built ins in the loft and primary bedroom closet, Built in speakers in the living room, Water filtering system installed for the entire house, new dishwasher, elegant wrought iron fence surrounding a large dream backyard and a storage shed are some of the special features of this home. A good sized gourmet kitchen is a cook's delight with granite counters, an island, gas cook top, vent, built in oven and microwave. Hardwood floors cover most of the main floor living areas. A bright and cheery sunroom just off the kitchen adds valuable living space. Northwest schools and quick access to most amenities
Location
State NC
County Guilford
Rooms
Other Rooms Storage
Interior
Interior Features Built-in Features, Ceiling Fan(s), Dead Bolt(s), Soaking Tub, Kitchen Island, Pantry, Separate Shower, Solid Surface Counter
Heating Forced Air, Natural Gas
Cooling Central Air
Flooring Carpet, Tile, Wood
Fireplaces Number 1
Fireplaces Type Gas Log, Great Room
Appliance Microwave, Cooktop, Disposal, Double Oven, Gas Cooktop, Range Hood, Gas Water Heater
Laundry Dryer Connection
Exterior
Exterior Feature Lighting
Parking Features Attached Garage
Garage Spaces 2.0
Fence Fenced
Pool None
Building
Foundation Slab
Sewer Public Sewer
Water Public
New Construction No
Schools
Elementary Schools Pearce
Middle Schools Kernodle
High Schools Northwest
Others
Special Listing Condition Owner Sale
Read Less Info
Want to know what your home might be worth? Contact us for a FREE valuation!

Our team is ready to help you sell your home for the highest possible price ASAP

Bought with eXp Realty, LLC

907 Country Club Dr, Lexington, NC, 27292, United States
GET MORE INFORMATION






