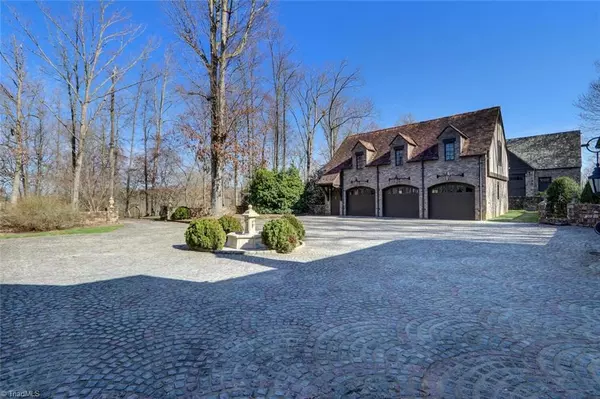$4,200,000
$4,300,000
2.3%For more information regarding the value of a property, please contact us for a free consultation.
6 Beds
7 Baths
10,229 SqFt
SOLD DATE : 04/25/2022
Key Details
Sold Price $4,200,000
Property Type Single Family Home
Sub Type Stick/Site Built
Listing Status Sold
Purchase Type For Sale
Square Footage 10,229 sqft
Price per Sqft $410
MLS Listing ID 1062386
Sold Date 04/25/22
Bedrooms 6
Full Baths 6
Half Baths 1
HOA Y/N No
Year Built 2007
Lot Size 70.070 Acres
Acres 70.07
Property Sub-Type Stick/Site Built
Source Triad MLS
Property Description
George Page of Greensboro, NC commissioned award-winning architect Milton Grenfell to create one of the most beautiful homes ever seen in the rolling hills of North Carolina. Chestnut Hill was completed in 2007 after almost 3 years of construction by New Age Builders and Joe Thompson. Ben Page, renowned landscape architect from the Atlanta area was brought in to help set the French Norman Manor among 70 acres of beautiful pasture land, buffered by natural tree arbors and a small vineyard all overlooking a wonderful five-acre acre lake. The Manor house, complete with Carriage House featuring a 742 sq/ft apartment and Auto Barn simply bring wonder and joy to all those who visit. Custom features include clay tile roof by Ludowici Tile of Chicago, Elevator, Limestone and hardwood flooring, gorgeous plaster ceiling in library, quartersawn oak panels with linen fold details and crab orchard stone from Eastern Tennessee set on the patio areas. Hidden details in each and every space!
Location
State NC
County Guilford
Rooms
Basement Finished, Basement, Crawl Space
Interior
Interior Features Guest Quarters, Arched Doorways, Dead Bolt(s), Kitchen Island, Pantry, Separate Shower, Vaulted Ceiling(s), Wet Bar
Heating Heat Pump, Zoned, Multiple Systems, Electric, Propane
Cooling Central Air
Fireplaces Number 3
Fireplaces Type Gas Log, Great Room, Living Room, See Remarks
Appliance Indoor Grill, Dishwasher, Exhaust Fan, Gas Cooktop, Slide-In Oven/Range, Electric Water Heater
Laundry Dryer Connection, Washer Hookup
Exterior
Exterior Feature Lighting, Sprinkler System
Parking Features Detached Garage
Garage Spaces 6.0
Fence Partial
Pool None
Building
Lot Description Horses Allowed, Cleared, Natural Land, Partially Wooded, Pasture, Rolling Slope, Sloped
Sewer Private Sewer, Septic Tank
Water Private, Well
New Construction No
Others
Special Listing Condition Owner Sale
Read Less Info
Want to know what your home might be worth? Contact us for a FREE valuation!

Our team is ready to help you sell your home for the highest possible price ASAP

Bought with nonmls

907 Country Club Dr, Lexington, NC, 27292, United States
GET MORE INFORMATION






