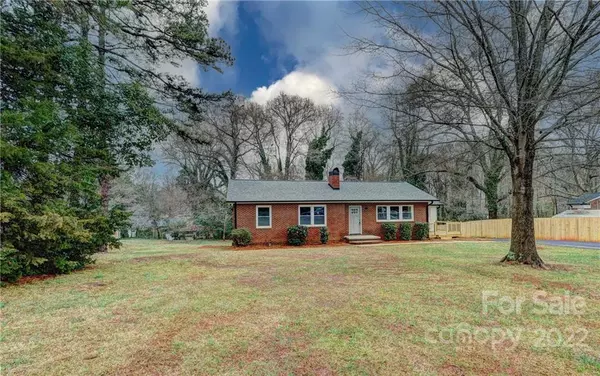$330,000
$299,000
10.4%For more information regarding the value of a property, please contact us for a free consultation.
3 Beds
2 Baths
1,565 SqFt
SOLD DATE : 04/06/2022
Key Details
Sold Price $330,000
Property Type Single Family Home
Sub Type Single Family Residence
Listing Status Sold
Purchase Type For Sale
Square Footage 1,565 sqft
Price per Sqft $210
MLS Listing ID 3837465
Sold Date 04/06/22
Style Ranch
Bedrooms 3
Full Baths 1
Half Baths 1
Abv Grd Liv Area 1,565
Year Built 1956
Lot Size 0.390 Acres
Acres 0.39
Lot Dimensions 170x100
Property Sub-Type Single Family Residence
Property Description
Completely updated, beautiful home located in an established neighborhood near South Gastonia and Ashbrook High School. This brick home features 3 bedrooms and 1.5 bathrooms with an open family room and kitchen area. The home features hardwood floors throughout most of the home and white marble-like tile in the bathrooms, laundry, and office. The completely updated kitchen features recessed lighting, a large island with pendant lights, granite countertops, a tile backsplash, a pantry, and a large dining area. Updates include new windows, roof, siding, gutters, plumbing, refaced decks, and some electrical (fixtures and switches/receptacles). The bathrooms are completely updated and feature granite countertops. There is a full, unfinished basement with a garage door and workshop area. Outside, you'll find a tastefully landscaped yard, asphalt driveway, storage building, large deck, and a carport under the deck.
Location
State NC
County Gaston
Building/Complex Name none
Zoning RS12
Rooms
Basement Basement, Exterior Entry
Main Level Bedrooms 3
Interior
Interior Features Kitchen Island
Heating Central, Forced Air, Natural Gas
Flooring Tile, Wood
Fireplaces Type Living Room, Wood Burning
Fireplace true
Appliance Dishwasher, Dryer, Electric Range, Exhaust Hood, Gas Water Heater
Laundry Laundry Room, Main Level
Exterior
Garage Spaces 1.0
Carport Spaces 2
Roof Type Shingle
Street Surface Asphalt,Paved
Porch Deck, Front Porch, Side Porch
Garage true
Building
Lot Description Private
Foundation Slab
Sewer Public Sewer
Water City
Architectural Style Ranch
Level or Stories One
Structure Type Brick Full,Vinyl
New Construction false
Schools
Elementary Schools Gardner Park
Middle Schools Grier
High Schools Ashbrook
Others
Restrictions No Restrictions
Acceptable Financing Cash, Conventional, FHA, VA Loan
Listing Terms Cash, Conventional, FHA, VA Loan
Special Listing Condition None
Read Less Info
Want to know what your home might be worth? Contact us for a FREE valuation!

Our team is ready to help you sell your home for the highest possible price ASAP
© 2025 Listings courtesy of Canopy MLS as distributed by MLS GRID. All Rights Reserved.
Bought with Buddy Harper • Buddy Harper Team Realty

907 Country Club Dr, Lexington, NC, 27292, United States
GET MORE INFORMATION






