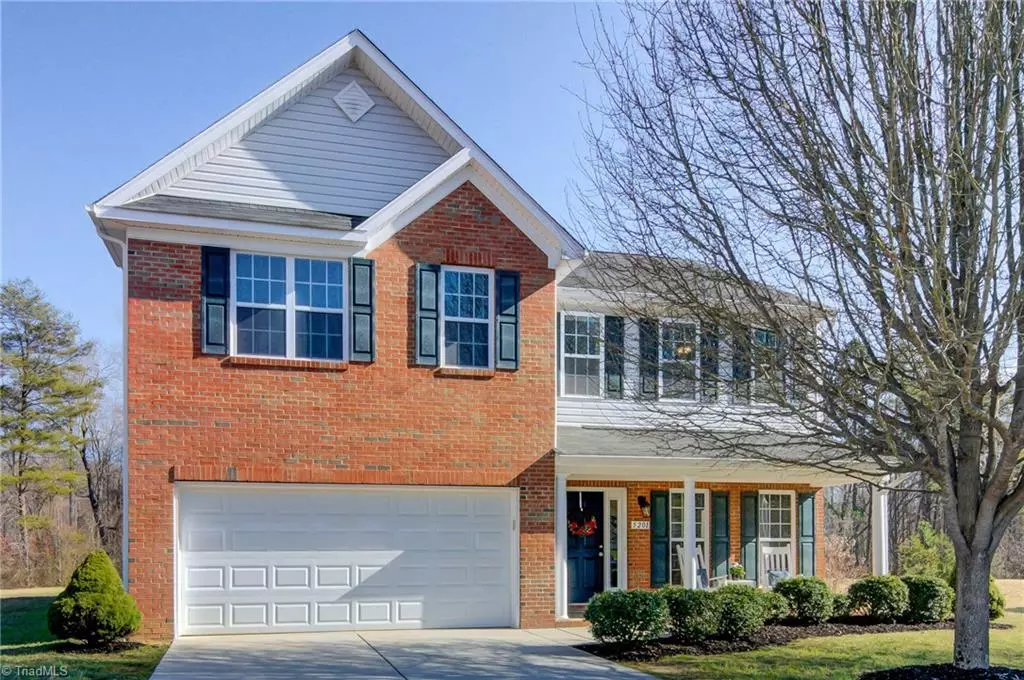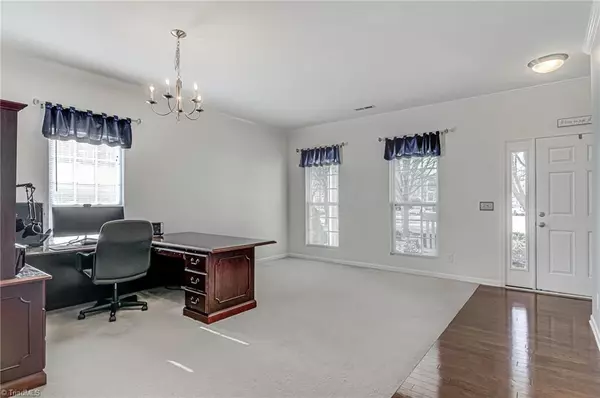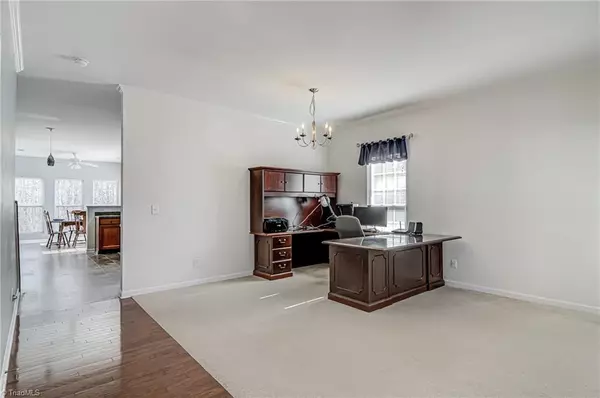$396,000
$379,000
4.5%For more information regarding the value of a property, please contact us for a free consultation.
4 Beds
3 Baths
2,701 SqFt
SOLD DATE : 04/04/2022
Key Details
Sold Price $396,000
Property Type Single Family Home
Sub Type Stick/Site Built
Listing Status Sold
Purchase Type For Sale
Square Footage 2,701 sqft
Price per Sqft $146
Subdivision Riley Village
MLS Listing ID 1058393
Sold Date 04/04/22
Bedrooms 4
Full Baths 2
Half Baths 1
HOA Fees $35/mo
HOA Y/N Yes
Year Built 2008
Lot Size 0.280 Acres
Acres 0.28
Property Sub-Type Stick/Site Built
Source Triad MLS
Property Description
**Please submit best offer by 3:00 pm, Saturday, Feb. 19th**Sellers have most enjoyed the privacy of the cul de sac lot that backs up to a natural wooded area. The lot also joins with a common area that is maintained making the yard feel twice as big plus access to Bald Eagle Trail that leads to Lake Higgins. All the space for yard games and a great sunny spot for raised garden boxes. The welcoming front porch leads to a spacious kitchen that is open to the living room. Everyone can be together cooking, doing homework, or lounging. An extra bonus is a sunroom off the kitchen. The dining room at the front of the house can be used for serving dinners or flex space for maybe that home office. The second level offers the primary suite with a large walk-in closet, garden tub, separate shower, and double vanities. Three more generous size bedrooms and a loft area to serve as an extra living space. The great location makes it close to PTI airport and Greensboro.
Location
State NC
County Guilford
Interior
Interior Features Great Room, Ceiling Fan(s), Dead Bolt(s), Kitchen Island, Pantry, Separate Shower
Heating Forced Air, Natural Gas
Cooling Central Air
Flooring Carpet, Vinyl
Fireplaces Number 1
Fireplaces Type Gas Log, Living Room
Appliance Microwave, Dishwasher, Cooktop, Gas Water Heater
Laundry Dryer Connection, Laundry Room - 2nd Level, Washer Hookup
Exterior
Exterior Feature Garden
Parking Features Attached Garage
Garage Spaces 2.0
Fence None
Pool None
Building
Lot Description Cul-De-Sac
Foundation Slab
Sewer Public Sewer
Water Public
New Construction No
Schools
Elementary Schools Pearce
Middle Schools Kernodle
High Schools Northwest
Others
Special Listing Condition Owner Sale
Read Less Info
Want to know what your home might be worth? Contact us for a FREE valuation!

Our team is ready to help you sell your home for the highest possible price ASAP

Bought with Allen Tate, REALTORS

907 Country Club Dr, Lexington, NC, 27292, United States
GET MORE INFORMATION






