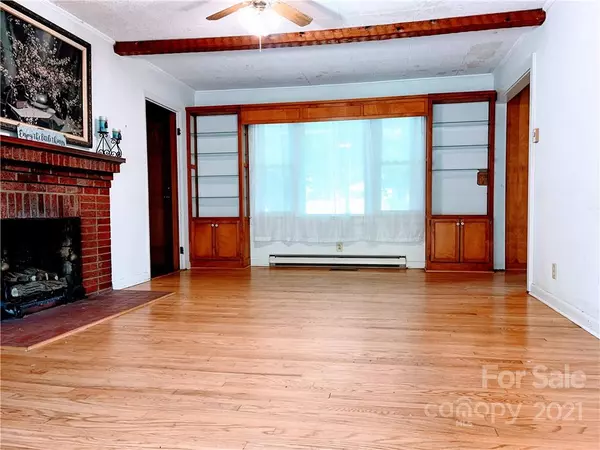$210,000
$239,900
12.5%For more information regarding the value of a property, please contact us for a free consultation.
4 Beds
2 Baths
1,601 SqFt
SOLD DATE : 03/16/2022
Key Details
Sold Price $210,000
Property Type Single Family Home
Sub Type Single Family Residence
Listing Status Sold
Purchase Type For Sale
Square Footage 1,601 sqft
Price per Sqft $131
MLS Listing ID 3778191
Sold Date 03/16/22
Style Ranch
Bedrooms 4
Full Baths 2
Abv Grd Liv Area 1,601
Year Built 1960
Lot Size 1.140 Acres
Acres 1.14
Property Sub-Type Single Family Residence
Property Description
Minutes from King St and ASU you will find this sprawling 3 bedroom 2 bath ranch with partial basement situated on over 1 acre. Take the bridge across the babbling stream to a peaceful open yard perfect for the outdoor bbq! Vinyl Siding, replacement windows, hardwood flooring throughout, gas fireplace, spacious bedrooms, solid wood kitchen cabinets with breakfast bar and built in panty, wide moldings, Central A/C, updated and updated electrical to name a few features. Drive thru garage with over 500 sq ft, two doors and extra turn around in drive way offer parking for everyone. Perfect starter home and great location for college rental. Additional living area has been used for 4th bedroom.
Location
State NC
County Watauga
Zoning R
Rooms
Basement Basement, Basement Garage Door, Interior Entry
Primary Bedroom Level Main
Main Level Bedrooms 4
Interior
Interior Features Breakfast Bar, Split Bedroom
Heating Central, Electric, Forced Air
Cooling Ceiling Fan(s)
Flooring Vinyl, Wood
Fireplaces Type Family Room, Gas Log, Propane
Fireplace true
Appliance Dishwasher, Electric Range, Electric Water Heater, Gas Water Heater
Laundry Laundry Room, Main Level
Exterior
Garage Spaces 2.0
Waterfront Description None
View Mountain(s)
Roof Type Metal
Street Surface Asphalt,Paved
Porch Covered, Deck, Front Porch, Rear Porch
Garage true
Building
Lot Description Creek Front, Level, Paved, Creek/Stream, Views
Foundation Slab
Sewer Septic Installed
Water Well
Architectural Style Ranch
Level or Stories One
Structure Type Vinyl
New Construction false
Schools
Elementary Schools Unspecified
Middle Schools Unspecified
High Schools Unspecified
Others
Restrictions No Restrictions
Special Listing Condition None
Read Less Info
Want to know what your home might be worth? Contact us for a FREE valuation!

Our team is ready to help you sell your home for the highest possible price ASAP
© 2025 Listings courtesy of Canopy MLS as distributed by MLS GRID. All Rights Reserved.
Bought with Non Member • MLS Administration

907 Country Club Dr, Lexington, NC, 27292, United States
GET MORE INFORMATION






