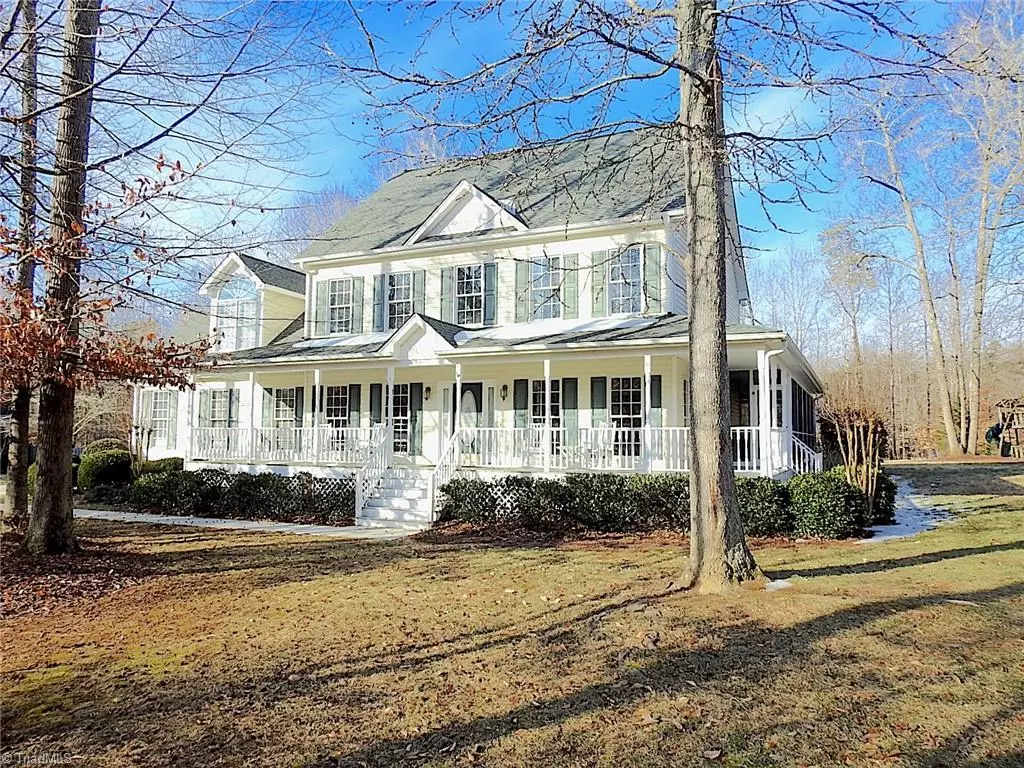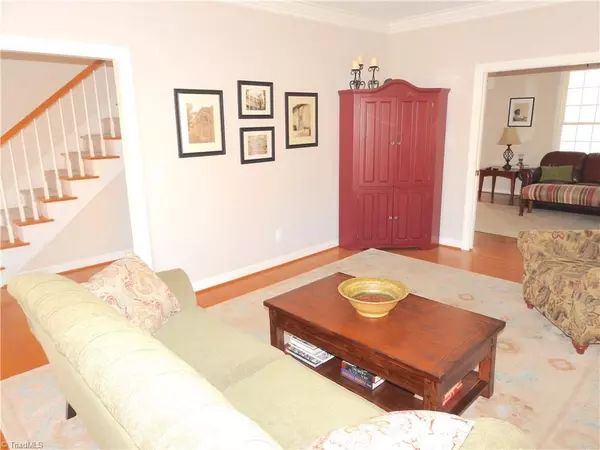$570,209
$539,000
5.8%For more information regarding the value of a property, please contact us for a free consultation.
4 Beds
4 Baths
3,350 SqFt
SOLD DATE : 03/15/2022
Key Details
Sold Price $570,209
Property Type Single Family Home
Sub Type Stick/Site Built
Listing Status Sold
Purchase Type For Sale
Square Footage 3,350 sqft
Price per Sqft $170
Subdivision Elmhurst Estates
MLS Listing ID 1057547
Sold Date 03/15/22
Bedrooms 4
Full Baths 3
Half Baths 1
HOA Fees $6/ann
HOA Y/N Yes
Year Built 1998
Lot Size 0.990 Acres
Acres 0.99
Property Sub-Type Stick/Site Built
Source Triad MLS
Property Description
This beautiful 4BR, 3.5BA custom home in the the Summerfield/Northern school district has tons of space including first and second floor offices, 3rd floor bonus, wrap-around, rocking chair front porch connected to a large screened porch. Large custom eat-in kitchen features a granite countertops, gas cooktop, double oven, lots of custom cabinets and a large pantry. First floor office has ensuite bath. The house features front and rear stairs. Second floor office has been used as a guest bedroom. Cozy living room has a wood burning fireplace and pocket doors leading to the den which is open to the kitchen and breakfast area. Roof 3 yrs. Refrigerators convey with an acceptable offer. Large bonus room is heated and cooled but not permitted and not included in square footage. Summerfield/Northern Schools!
Location
State NC
County Guilford
Rooms
Other Rooms Storage
Basement Crawl Space
Interior
Interior Features Ceiling Fan(s), Dead Bolt(s), Soaking Tub, In-Law Floorplan, Kitchen Island, Pantry, Separate Shower, Solid Surface Counter, Vaulted Ceiling(s)
Heating Forced Air, Heat Pump, Zoned, Multiple Systems, Electric, Propane
Cooling Central Air, Heat Pump
Flooring Carpet, Tile, Wood
Fireplaces Number 1
Fireplaces Type Living Room
Appliance Oven, Cooktop, Dishwasher, Double Oven, Exhaust Fan, Gas Cooktop, Range Hood, Electric Water Heater
Laundry Dryer Connection, Laundry Room - 2nd Level, Washer Hookup
Exterior
Parking Features Attached Garage, Side Load Garage
Garage Spaces 3.0
Fence None
Pool None
Handicap Access 2 or more Access Exits
Building
Lot Description Dead End, Subdivided
Sewer Private Sewer, Septic Tank
Water Private, Well
Architectural Style Traditional
New Construction No
Schools
Elementary Schools Summerfield
Middle Schools Northern
High Schools Northern
Others
Special Listing Condition Owner Sale
Read Less Info
Want to know what your home might be worth? Contact us for a FREE valuation!

Our team is ready to help you sell your home for the highest possible price ASAP

Bought with Keller Williams One

907 Country Club Dr, Lexington, NC, 27292, United States
GET MORE INFORMATION






