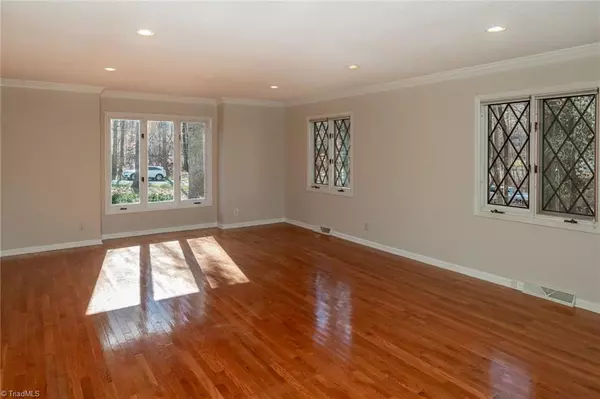$387,000
$375,000
3.2%For more information regarding the value of a property, please contact us for a free consultation.
4 Beds
4 Baths
2,554 SqFt
SOLD DATE : 03/07/2022
Key Details
Sold Price $387,000
Property Type Single Family Home
Sub Type Stick/Site Built
Listing Status Sold
Purchase Type For Sale
Square Footage 2,554 sqft
Price per Sqft $151
Subdivision Whitaker Farm
MLS Listing ID 1053304
Sold Date 03/07/22
Bedrooms 4
Full Baths 3
Half Baths 1
HOA Y/N No
Year Built 1975
Lot Size 2.070 Acres
Acres 2.07
Property Sub-Type Stick/Site Built
Source Triad MLS
Property Description
**Multiple offers received; requesting all offers by 9AM Mon 1/17.
Come see this charming Tudor-style home here in Summerfield! This home is set back in a quiet wooded neighborhood, the house is surrounded on 3 sides with mature trees and tons of wildlife to enjoy. Watch the numerous birds and deer through the pretty french doors while sipping your morning coffee in the breakfast room. Gorgeous double sided wood burning fireplace creates a cozy feel. Beautiful glass pocket doors adorn the large dining room or create a convenient office space. Offers a large laundry room on the main level and lends tons of storage throughout. The primary bathroom includes a jetted tub to soak your cares away and a huge closet with built in shelving. Buyers 2-10 HW included. This is a must see to truly appreciate the many interesting features this house has to offer.
Location
State NC
County Guilford
Rooms
Other Rooms Storage
Basement Crawl Space
Interior
Interior Features Built-in Features, Ceiling Fan(s), Dead Bolt(s), Pantry, Separate Shower, Tile Counters
Heating Dual Fuel System, Electric, Propane
Cooling Central Air
Flooring Carpet, Tile, Wood
Fireplaces Number 1
Fireplaces Type Double Sided, Living Room
Appliance Oven, Cooktop, Dishwasher, Gas Water Heater
Laundry Main Level
Exterior
Parking Features Attached Garage
Garage Spaces 2.0
Fence Fenced
Pool None
Building
Lot Description Partially Wooded
Sewer Septic Tank
Water Well
Architectural Style Tudor
New Construction No
Schools
Elementary Schools Stokesdale
Middle Schools Northwest
High Schools Northwest
Others
Special Listing Condition Owner Sale
Read Less Info
Want to know what your home might be worth? Contact us for a FREE valuation!

Our team is ready to help you sell your home for the highest possible price ASAP

Bought with Keller Williams One

907 Country Club Dr, Lexington, NC, 27292, United States
GET MORE INFORMATION






