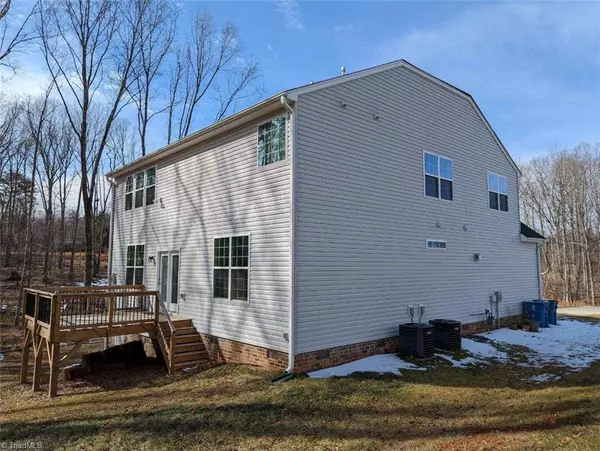$425,000
$419,000
1.4%For more information regarding the value of a property, please contact us for a free consultation.
4 Beds
4 Baths
3,030 SqFt
SOLD DATE : 03/04/2022
Key Details
Sold Price $425,000
Property Type Single Family Home
Sub Type Stick/Site Built
Listing Status Sold
Purchase Type For Sale
Square Footage 3,030 sqft
Price per Sqft $140
Subdivision Summerfield Ridge
MLS Listing ID 1057827
Sold Date 03/04/22
Bedrooms 4
Full Baths 3
Half Baths 1
HOA Fees $70/mo
HOA Y/N Yes
Year Built 2019
Lot Size 1.390 Acres
Acres 1.39
Property Sub-Type Stick/Site Built
Source Triad MLS
Property Description
BEST OFFER - DUE by 2/5/22 at 11:00 AM Seagrove Plan with wrap-around front porch. 4 Bedrooms & 3.5 bathrooms on 1.39 acres in Summerfield Ridge. - this property has a guest suite on the main level with a full bathroom. Laundry conveniently located on the 2nd floor. Spacious Open Floor Plan boasts a large great room with fireplace/gas logs, kitchen with granite countertop, tile backsplash, and large peninsula, the dining room has detailed coffer ceilings. This property has easy access to I-73 North and to PTI Airport. - MORE Photos Coming.
Location
State NC
County Guilford
Rooms
Basement Crawl Space
Interior
Interior Features Great Room, Ceiling Fan(s), Dead Bolt(s), Soaking Tub, Pantry, Separate Shower, Vaulted Ceiling(s)
Heating Heat Pump, Multiple Systems, Natural Gas
Cooling Central Air
Flooring Carpet, Vinyl
Fireplaces Number 1
Fireplaces Type Gas Log, Great Room
Appliance Microwave, Convection Oven, Dishwasher, Disposal, Exhaust Fan, Slide-In Oven/Range, Cooktop, Gas Water Heater
Laundry Dryer Connection, Laundry Room - 2nd Level
Exterior
Parking Features Front Load Garage
Garage Spaces 2.0
Fence None
Pool None
Building
Lot Description Partially Cleared
Sewer Septic Tank
Water Well
Architectural Style Traditional
New Construction No
Schools
Elementary Schools Stokesdale
Middle Schools Northwest Guilford
High Schools Northwest
Others
Special Listing Condition Owner Sale
Read Less Info
Want to know what your home might be worth? Contact us for a FREE valuation!

Our team is ready to help you sell your home for the highest possible price ASAP

Bought with Allen Tate Realtors

907 Country Club Dr, Lexington, NC, 27292, United States
GET MORE INFORMATION






