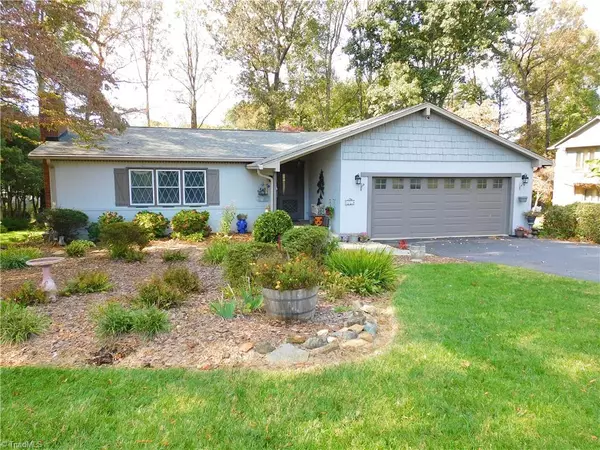$230,000
$219,000
5.0%For more information regarding the value of a property, please contact us for a free consultation.
3 Beds
2 Baths
1,694 SqFt
SOLD DATE : 01/28/2022
Key Details
Sold Price $230,000
Property Type Single Family Home
Sub Type Stick/Site Built
Listing Status Sold
Purchase Type For Sale
Square Footage 1,694 sqft
Price per Sqft $135
Subdivision Kynwood Village
MLS Listing ID 1051669
Sold Date 01/28/22
Bedrooms 3
Full Baths 2
HOA Fees $5/ann
HOA Y/N Yes
Year Built 1979
Lot Size 0.470 Acres
Acres 0.47
Property Sub-Type Stick/Site Built
Source Triad MLS
Property Description
BACK ON THE MARKET-BUYER'S CLOSING CONTIGENCY FELL THROUGH. This very charming one level home features a spacious living room and dining room plan with gorgeous hardwood floors and a fireplace with gas logs. The kitchen offers an abundance of cabinets for storage and countertops for lots of kitchen prep. The dining room features access to the beautiful 25'6x9'6 sunroom that overlooks a beautiful backyard with lots of foliage and plants that bloom periodically (sunroom not included in the square footage) - a great place to enjoy the outdoors from the inside! The bedrooms are spacious and the Primary bathroom featuring a walk in shower. The Primary Bedroom offers access to the deck! Roof replaced in 2017. Heatpump replaced in 2016. HOA dues are $60 per year and covers entrance ways maintenance and street lights. (Neighborhood pool optional with annual paid membership - $375 family/$300 singles & couples based on 2021 fees.) (UTILITY PROVIDERS LISTED IN AGENT REMARKS)
Location
State NC
County Randolph
Rooms
Basement Crawl Space
Interior
Interior Features Dead Bolt(s), Separate Shower
Heating Heat Pump, Electric
Cooling Central Air
Flooring Carpet, Tile, Vinyl, Wood
Fireplaces Number 1
Fireplaces Type Living Room
Appliance Dishwasher, Slide-In Oven/Range, Electric Water Heater
Laundry Dryer Connection, Main Level, Washer Hookup
Exterior
Parking Features Attached Garage
Garage Spaces 2.0
Fence Fenced
Pool None
Building
Sewer Septic Tank
Water Public
New Construction No
Schools
Elementary Schools John Lawrence
Middle Schools Wheatmore
High Schools Wheatmore
Others
Special Listing Condition Owner Sale
Read Less Info
Want to know what your home might be worth? Contact us for a FREE valuation!

Our team is ready to help you sell your home for the highest possible price ASAP

Bought with Hillcrest Realty Group

907 Country Club Dr, Lexington, NC, 27292, United States
GET MORE INFORMATION






