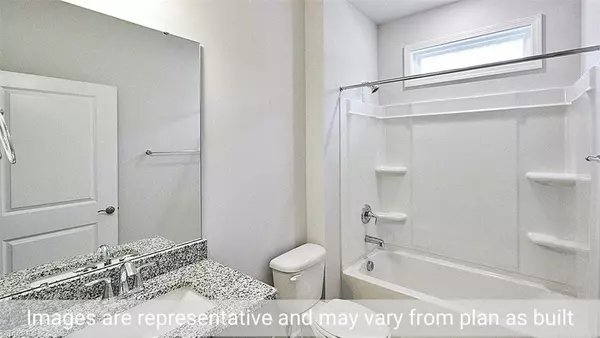$337,475
$337,835
0.1%For more information regarding the value of a property, please contact us for a free consultation.
3 Beds
3 Baths
2,450 SqFt
SOLD DATE : 01/05/2022
Key Details
Sold Price $337,475
Property Type Single Family Home
Sub Type Stick/Site Built
Listing Status Sold
Purchase Type For Sale
Square Footage 2,450 sqft
Price per Sqft $137
Subdivision Bellawood
MLS Listing ID 1040139
Sold Date 01/05/22
Bedrooms 3
Full Baths 3
HOA Fees $50
HOA Y/N Yes
Year Built 2021
Lot Size 0.280 Acres
Acres 0.28
Property Sub-Type Stick/Site Built
Source Triad MLS
Property Description
Looks can be deceiving...SO MUCH SPACE inside this MOVE IN READY HOME w/ 2530 Sq ft!! Clifton plan on Homesite #26 is sure to please w/3 bedrooms, 3 full baths & open concept great room, dining room, kitchen. Let's talk about this CHEF'S kitchen boasting HUGE island w/ pendant lights above, tile backsplash, stainless appliances with elegant quartz counters adding icing to the cake! Breakfast nook adjoins the great room featuring a gas fireplace. Primary suite on main is large & has dbl vanities, 5 foot shower plus TWO WALK IN CLOSETS! Office / flex room w/ french doors let in plenty of light & gives privacy. Don't forget the spacious upper level game room as well as bedroom / bathroom suite perfect for teen spot or guest suite! Imagine enjoying your covered porch as you relax outside sipping a cup of tea or grilling with the family... it's all up to you in this new SMART HOME located in the lovely Trinity area! Come and make this your new home today! (USDA eligible!) WARRANTY INCLUDED!
Location
State NC
County Randolph
Interior
Interior Features Dead Bolt(s), Kitchen Island, Pantry, Solid Surface Counter
Heating Fireplace(s), Forced Air, Zoned, Natural Gas
Cooling Central Air, Zoned
Flooring Carpet, Engineered, Laminate, Tile
Fireplaces Number 1
Fireplaces Type Gas Log, Great Room
Appliance Microwave, Dishwasher, Disposal, Slide-In Oven/Range, Gas Water Heater
Laundry Dryer Connection, Main Level, Washer Hookup
Exterior
Exterior Feature Garden, Sprinkler System
Parking Features Attached Garage
Garage Spaces 2.0
Pool None
Building
Lot Description Cleared, Subdivided
Foundation Slab
Sewer Public Sewer
Water Public
New Construction Yes
Schools
Elementary Schools Trinity
Middle Schools Archdale Trinity
High Schools Trinity
Others
Special Listing Condition Owner Sale
Read Less Info
Want to know what your home might be worth? Contact us for a FREE valuation!

Our team is ready to help you sell your home for the highest possible price ASAP

Bought with DR Horton

907 Country Club Dr, Lexington, NC, 27292, United States
GET MORE INFORMATION






