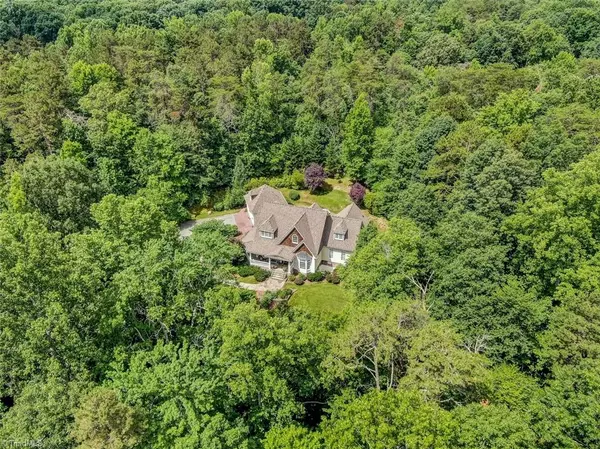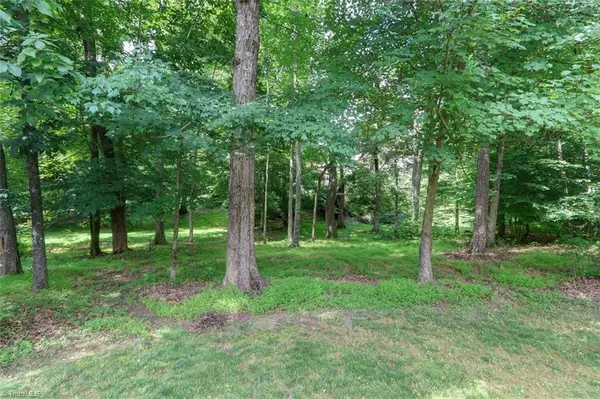$710,000
$695,000
2.2%For more information regarding the value of a property, please contact us for a free consultation.
3 Beds
4 Baths
3,773 SqFt
SOLD DATE : 08/31/2021
Key Details
Sold Price $710,000
Property Type Single Family Home
Sub Type Stick/Site Built
Listing Status Sold
Purchase Type For Sale
Square Footage 3,773 sqft
Price per Sqft $188
Subdivision Elmhurst Estates
MLS Listing ID 1031928
Sold Date 08/31/21
Bedrooms 3
Full Baths 3
Half Baths 1
HOA Fees $6/ann
HOA Y/N Yes
Year Built 1998
Lot Size 2.520 Acres
Acres 2.52
Property Sub-Type Stick/Site Built
Source Triad MLS
Property Description
Gorgeous custom built Home perfectly situated on 2.5 acres of fabulous landscaping. Driveway winds you up to this beautiful, country home with an amazing wrap around front porch. Features are a 2-story stone fireplace, hardwood floors throughout, master on the main w/ fireplace, chef's dream kitchen, magnificent island, custom cabinetry, S/S viking oven and gas cook top, subzero refrig, tasteful mill work, built-in shelves, laundry rooms on each floor, full unfinished basement and expandable attic all wired and plumbed. Covered back patio overlooks the private backyard. Roof, hot water heaters, and well pump were replaced with in the last 3 years and many interior updates have been done. Home Warranty provided. Completely move-in ready. There's No Place Like Home and this one is definitely one of a kind! Welcome Home!!
Location
State NC
County Guilford
Rooms
Basement Unfinished, Basement
Interior
Interior Features Great Room, Arched Doorways, Built-in Features, Ceiling Fan(s), Dead Bolt(s), Kitchen Island, Pantry, Separate Shower, Solid Surface Counter, Central Vacuum, Vaulted Ceiling(s)
Heating Fireplace(s), Forced Air, Heat Pump, Electric, Propane
Cooling Central Air
Flooring Tile, Wood
Fireplaces Number 2
Fireplaces Type Gas Log, Great Room, Primary Bedroom
Appliance Microwave, Oven, Dishwasher, Gas Cooktop, Range Hood, Electric Water Heater
Laundry 2nd Dryer Connection, 2nd Washer Connection, Dryer Connection, Laundry Room - 2nd Level, Main Level, Washer Hookup
Exterior
Exterior Feature Lighting, Garden
Parking Features Attached Garage, Back Load Garage, Front Load Garage
Garage Spaces 2.0
Fence None
Pool None
Building
Lot Description Cul-De-Sac, Partially Wooded, Subdivided
Sewer Septic Tank
Water Well
New Construction No
Schools
Elementary Schools Summerfield
Middle Schools Northern
High Schools Northern
Others
Special Listing Condition Owner Sale
Read Less Info
Want to know what your home might be worth? Contact us for a FREE valuation!

Our team is ready to help you sell your home for the highest possible price ASAP

Bought with Realty One Group Results Greensboro

907 Country Club Dr, Lexington, NC, 27292, United States
GET MORE INFORMATION






