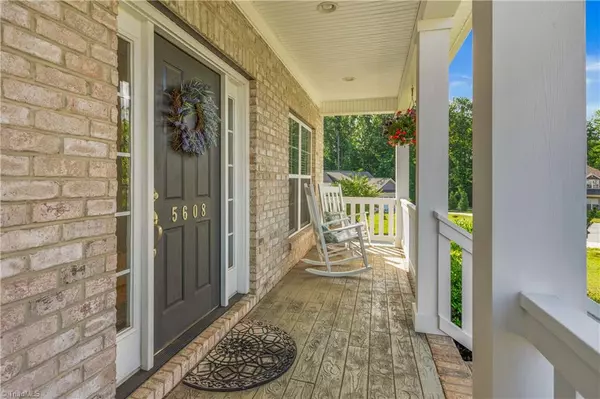$390,000
$370,000
5.4%For more information regarding the value of a property, please contact us for a free consultation.
4 Beds
3 Baths
2,455 SqFt
SOLD DATE : 07/29/2021
Key Details
Sold Price $390,000
Property Type Single Family Home
Sub Type Stick/Site Built
Listing Status Sold
Purchase Type For Sale
Square Footage 2,455 sqft
Price per Sqft $158
Subdivision Woodvale
MLS Listing ID 1027829
Sold Date 07/29/21
Bedrooms 4
Full Baths 2
Half Baths 1
HOA Fees $33/qua
HOA Y/N Yes
Year Built 2015
Lot Size 1.790 Acres
Acres 1.79
Property Sub-Type Stick/Site Built
Source Triad MLS
Property Description
Saturday Open House CANCELLED! Beautiful Granville built house in Woodvale with all the extras! Covered front porch opens into wood floors downstairs. Flex room could be a great office or sitting area. Formal dining room! Gorgeous kitchen with soft close cabinets, granite counters, large island, tile backsplash, pantry, recessed lighting, and stainless appls! Built in drop zone as you come in from the oversized 2 car garage with 2nd laundry hookup. Propane gas FP in living room! Out back is a large deck and a wonderful stamped concrete patio with a stone chimney FP. Large fenced in lot that leads out past the fence to a creek. Upstairs the master has a huge bathroom with an extended dual vanity, tile floor, tile surround soaking tub, separate tiled shower, and a large walk-in closet! Hall full bath also has a dual vanity and tile floor. Laundry room upstairs! Huge 4th Bedroom/Bonus with a walk-in closet and walk-in attic storage! Neutral paint throughout! Extra parking pad in driveway!
Location
State NC
County Guilford
Rooms
Basement Crawl Space
Interior
Interior Features Soaking Tub, Kitchen Island, Pantry, Separate Shower
Heating Forced Air, Electric
Cooling Central Air
Flooring Carpet, Tile, Vinyl, Wood
Fireplaces Number 1
Fireplaces Type Gas Log, Living Room
Appliance Microwave, Dishwasher, Slide-In Oven/Range, Electric Water Heater
Laundry 2nd Dryer Connection, 2nd Washer Connection, Laundry Room - 2nd Level
Exterior
Parking Features Attached Garage
Garage Spaces 2.0
Fence Fenced
Pool None
Building
Sewer Septic Tank
Water Well
Architectural Style Transitional
New Construction No
Schools
Elementary Schools Stokesdale
Middle Schools Northwest
High Schools Northwest
Others
Special Listing Condition Owner Sale
Read Less Info
Want to know what your home might be worth? Contact us for a FREE valuation!

Our team is ready to help you sell your home for the highest possible price ASAP

Bought with Keller Williams Realty Elite

907 Country Club Dr, Lexington, NC, 27292, United States
GET MORE INFORMATION






