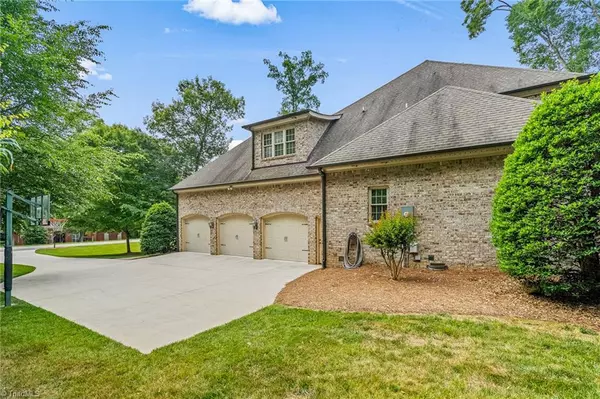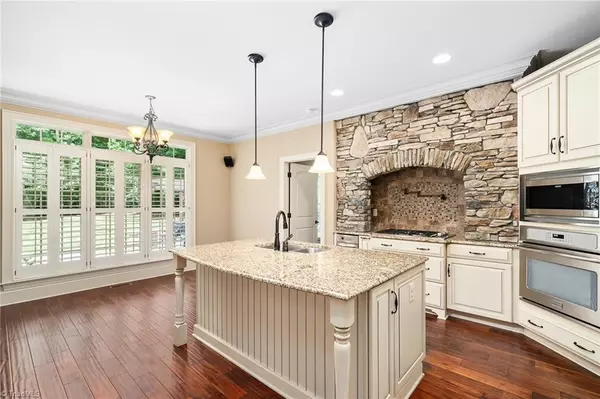$620,000
$575,000
7.8%For more information regarding the value of a property, please contact us for a free consultation.
4 Beds
5 Baths
3,826 SqFt
SOLD DATE : 07/21/2021
Key Details
Sold Price $620,000
Property Type Single Family Home
Sub Type Stick/Site Built
Listing Status Sold
Purchase Type For Sale
Square Footage 3,826 sqft
Price per Sqft $162
Subdivision Lennox Woods
MLS Listing ID 1022610
Sold Date 07/21/21
Bedrooms 4
Full Baths 4
Half Baths 1
HOA Fees $85/qua
HOA Y/N Yes
Year Built 2009
Lot Size 0.690 Acres
Acres 0.69
Property Sub-Type Stick/Site Built
Source Triad MLS
Property Description
**Deadline for OFFERS: TODAY (Saturday, June 5th) at 12:00 NOON!** Beautiful custom built home in Lennox Woods with many upgrades. Dining room has elaborate trim work and coffered ceiling. Kitchen has room for bar stools at oversized island and breakfast area overlooks the gorgeous backyard through plantation shutters. Great room boasts a two-story stone fireplace and built in bookshelves. Primary bedroom suite offers seating area and leads into the inviting bathroom with large soaker tub, tiled WI shower and spacious closet. In-law suite on the main has its own private bathroom. Den with fireplace on the main could be used as a home office. Additional powder room on main and laundry room with large sink and cabinets. Upstairs are two bedrooms, each with their own private bathroom. Oversized bonus room over the 3-car garage and plenty of walk-in attic storage. Screened in porch off the great room leads to a large patio and built-in firepit with pergola.
Location
State NC
County Guilford
Rooms
Basement Crawl Space
Interior
Interior Features Great Room, Arched Doorways, Built-in Features, Ceiling Fan(s), Dead Bolt(s), In-Law Floorplan, Kitchen Island, Pantry, Separate Shower, Solid Surface Counter, Sound System, Vaulted Ceiling(s)
Heating Forced Air, Heat Pump, Electric
Cooling Central Air
Flooring Carpet, Tile, Wood
Fireplaces Number 2
Fireplaces Type Blower Fan, Gas Log, Den, Great Room
Appliance Microwave, Oven, Built-In Range, Trash Compactor, Dishwasher, Disposal, Exhaust Fan, Gas Cooktop, Gas Water Heater
Laundry Main Level, Washer Hookup
Exterior
Exterior Feature Gas Grill, Sprinkler System, Tennis Court(s)
Parking Features Attached Garage, Side Load Garage
Garage Spaces 3.0
Fence None
Pool Community
Building
Lot Description Corner Lot, Level, Subdivided
Sewer Septic Tank
Water Public
Architectural Style Transitional
New Construction No
Schools
Elementary Schools Northern
Middle Schools Northern
High Schools Northern
Others
Special Listing Condition Owner Sale
Read Less Info
Want to know what your home might be worth? Contact us for a FREE valuation!

Our team is ready to help you sell your home for the highest possible price ASAP

Bought with Coldwell Banker Howard Perry & Watson

907 Country Club Dr, Lexington, NC, 27292, United States
GET MORE INFORMATION






