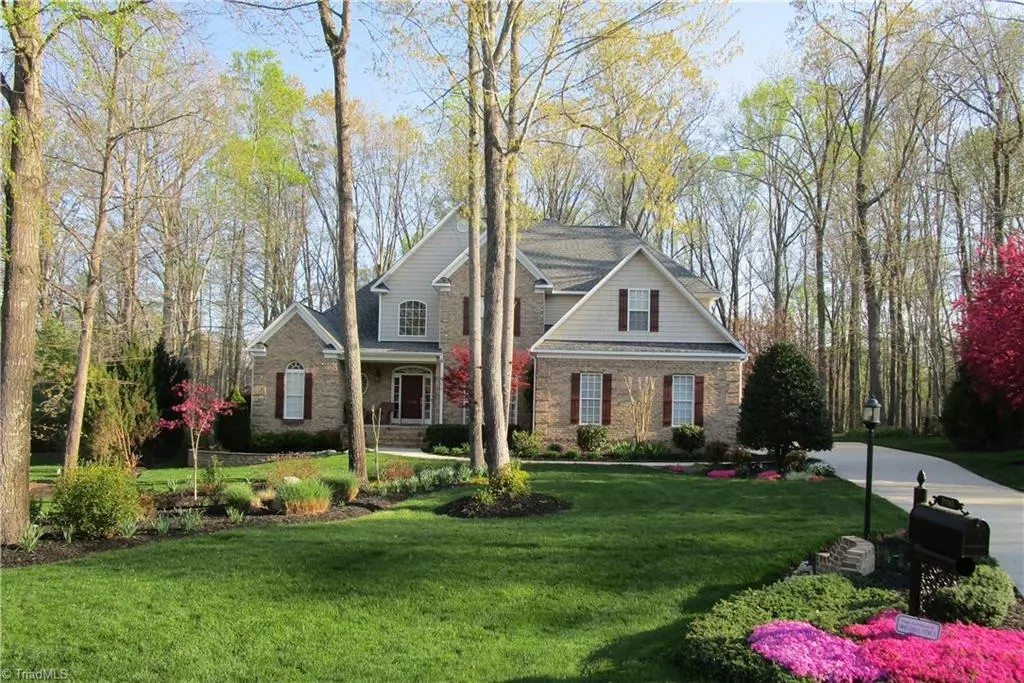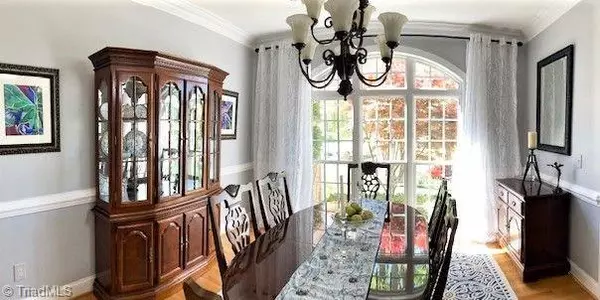$479,900
$449,900
6.7%For more information regarding the value of a property, please contact us for a free consultation.
3 Beds
3 Baths
2,893 SqFt
SOLD DATE : 06/28/2021
Key Details
Sold Price $479,900
Property Type Single Family Home
Sub Type Stick/Site Built
Listing Status Sold
Purchase Type For Sale
Square Footage 2,893 sqft
Price per Sqft $165
Subdivision Frogs Leap
MLS Listing ID 1023048
Sold Date 06/28/21
Bedrooms 3
Full Baths 2
Half Baths 1
HOA Fees $50/ann
HOA Y/N Yes
Year Built 2004
Lot Size 0.730 Acres
Acres 0.73
Property Sub-Type Stick/Site Built
Source Triad MLS
Property Description
Gorgeous, well-maintained home on private wooded .73 acres in the tranquil Frogs' Leap custom home subdivision w/community lake, dock and walking trail. This spacious home boasts oversized rooms, a custom kitchen (granite countertops, breakfast bar, stainless steel appliances, new Bosch DW in 2021, gas range hook up avail, pull out shelves in 3 cabinets, and 2 pantries), a large eat-in area, a keeping room with stone FP, FR with17' Cathedral ceilings, built-ins, and sound system, DR with floor to ceiling windows, a main level Master BR with tray, jetted tub and walk-in closet. 2 bedrooms w/walk-in closets, a Bonus Rm. and a Jack-n-Jill Bathroom on 2nd. level. Plenty of storage with an oversized garage, 4 storage areas (walk-in attic, eaves storage and 2 other attic spaces). An extensive deck overlooks beautiful landscaping w/mature trees. Entire house was newly painted (walls/ceilings) 2019. EZ access to I-73. Buyers agents welcome.
Location
State NC
County Guilford
Rooms
Basement Crawl Space
Interior
Interior Features Great Room, Built-in Features, Ceiling Fan(s), Kitchen Island, Pantry, See Remarks, Solid Surface Counter
Heating Dual Fuel System, Forced Air, Heat Pump, See Remarks, Electric, Natural Gas
Cooling Central Air, Zoned
Flooring Carpet, Wood
Fireplaces Number 1
Fireplaces Type Blower Fan, Keeping Room
Appliance Microwave, Built-In Range, Built-In Refrigerator, Dishwasher, Disposal, Remarks, Gas Water Heater
Laundry Dryer Connection, Main Level, Washer Hookup
Exterior
Exterior Feature Remarks
Parking Features Attached Garage
Garage Spaces 2.0
Pool None
Building
Lot Description Cul-De-Sac, Level, See Remarks, Wooded
Sewer Septic Tank
Water Well
Architectural Style Transitional
New Construction No
Schools
Elementary Schools Stokesdale
Middle Schools Northwest Guilford
High Schools Northwest
Others
Special Listing Condition Owner Sale
Read Less Info
Want to know what your home might be worth? Contact us for a FREE valuation!

Our team is ready to help you sell your home for the highest possible price ASAP

Bought with Allen Tate Oak Ridge

907 Country Club Dr, Lexington, NC, 27292, United States
GET MORE INFORMATION






