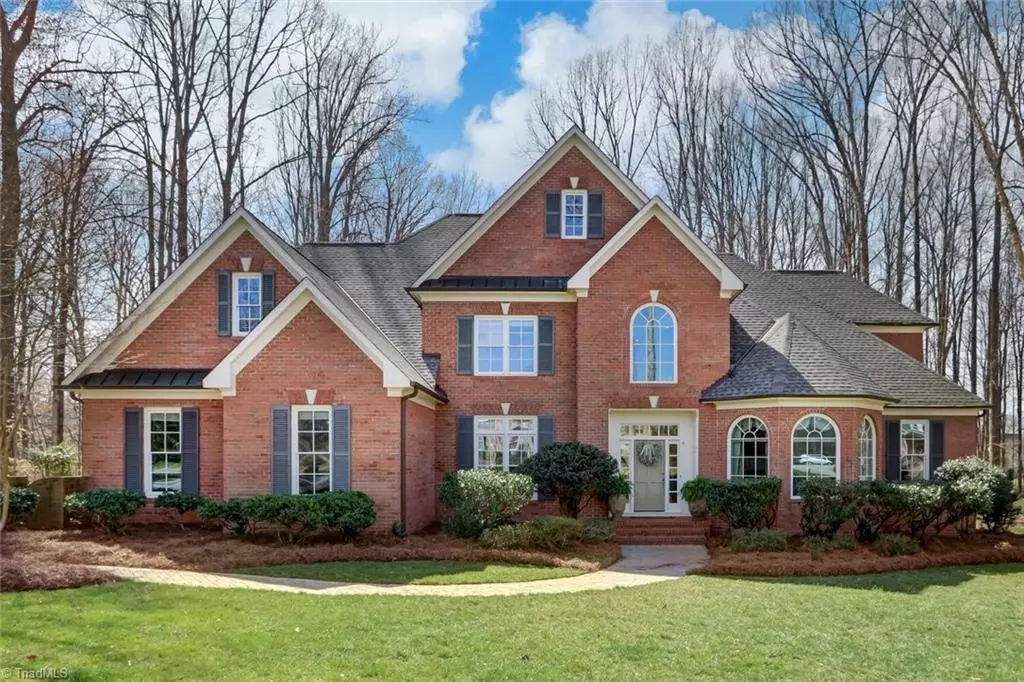$710,000
$739,000
3.9%For more information regarding the value of a property, please contact us for a free consultation.
4 Beds
5 Baths
5,081 SqFt
SOLD DATE : 06/03/2021
Key Details
Sold Price $710,000
Property Type Single Family Home
Sub Type Stick/Site Built
Listing Status Sold
Purchase Type For Sale
Square Footage 5,081 sqft
Price per Sqft $139
Subdivision Henson Farms
MLS Listing ID 1014974
Sold Date 06/03/21
Bedrooms 4
Full Baths 4
Half Baths 1
HOA Fees $146/ann
HOA Y/N Yes
Year Built 2001
Lot Size 1.850 Acres
Acres 1.85
Property Sub-Type Stick/Site Built
Source Triad MLS
Property Description
This Gorgeous Custom Phil Thomas Home has it all!! Perfectly situated on 1.85ac cul-de-sac lot in Henson Farms. Fabulous Chef's dream kitchen with huge island, S/S appliances, granite countertops, and large pantry that opens to the great room. Great room features gorgeous fireplace, built-in cabinets/shelves overlooking the beautiful private backyard. Master suite on the main level has a beautiful tray ceiling, his and her closets, and spa like bathroom. Formal living and dining room on main. Gleaming hardwoods throughout. Spectacular staircase to 2nd level featuring 3 large ensuite bedrooms with walk in closets, office, and huge bonus room. Plenty of space for work/school from home. Ample storage throughout the entire house. Outdoor living at it's best with covered patio, and large flat backyard. Perfect home for entertaining!! Neighborhood pool, tennis and basketball courts, and clubhouse. Northern schools. Fresh interior/exterior paint and NEW roof. Completely MOVE IN READY!
Location
State NC
County Guilford
Rooms
Other Rooms Storage
Basement Crawl Space
Interior
Interior Features Great Room, Arched Doorways, Built-in Features, Ceiling Fan(s), Dead Bolt(s), Soaking Tub, Kitchen Island, Pantry, Separate Shower, Solid Surface Counter, Central Vacuum, Vaulted Ceiling(s)
Heating Forced Air, Natural Gas
Cooling Central Air
Flooring Carpet, Tile, Wood
Fireplaces Number 2
Fireplaces Type Gas Log, Great Room, Living Room
Appliance Microwave, Oven, Cooktop, Dishwasher, Exhaust Fan, Gas Cooktop, Water Purifier, Gas Water Heater
Laundry Dryer Connection, Main Level, Washer Hookup
Exterior
Exterior Feature Lighting, Tennis Court(s)
Parking Features Attached Garage, Side Load Garage
Garage Spaces 3.0
Fence None
Pool Community
Building
Lot Description Cul-De-Sac, Partially Wooded, Subdivided
Sewer Septic Tank
Water Public
Architectural Style Transitional
New Construction No
Schools
Elementary Schools Summerfield
Middle Schools Northern
High Schools Northern
Others
Special Listing Condition Owner Sale
Read Less Info
Want to know what your home might be worth? Contact us for a FREE valuation!

Our team is ready to help you sell your home for the highest possible price ASAP

Bought with Mantle LLC

907 Country Club Dr, Lexington, NC, 27292, United States
GET MORE INFORMATION






