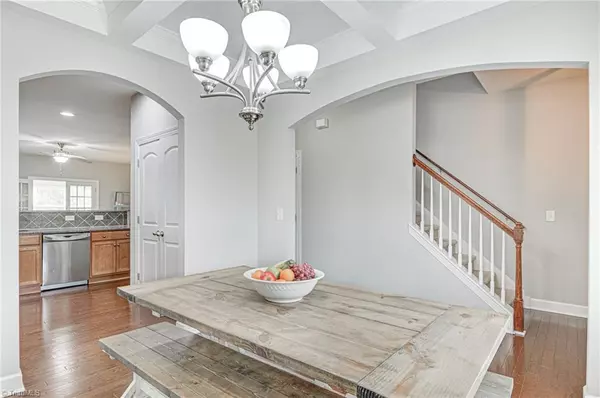$348,000
$329,900
5.5%For more information regarding the value of a property, please contact us for a free consultation.
5 Beds
4 Baths
2,935 SqFt
SOLD DATE : 04/15/2021
Key Details
Sold Price $348,000
Property Type Single Family Home
Sub Type Stick/Site Built
Listing Status Sold
Purchase Type For Sale
Square Footage 2,935 sqft
Price per Sqft $118
Subdivision Riley Village
MLS Listing ID 1013406
Sold Date 04/15/21
Bedrooms 5
Full Baths 3
Half Baths 1
HOA Fees $35/mo
HOA Y/N Yes
Year Built 2012
Lot Size 9,583 Sqft
Acres 0.22
Property Sub-Type Stick/Site Built
Source Triad MLS
Property Description
Calling for Highest and Best to be submitted by Monday 3/1 9:00am. The best floorplan in Riley Village with flexible spaces for working & learning at home: main-level primary suite; open living spaces; sunroom; 4 bedrooms; bonus with closet; loft; & 2-car garage. Stylish finishes include engineered wood floors & fresh, neutral wall colors in main-level living spaces; arched entry & coffered ceiling in dining room; granite counters & diagonal tile backsplash in kitchen; & corner fireplace in great room. Kitchen has pantry, stainless appliances & raised breakfast bar. French doors open to the sunroom which has windows on 3 sides & glass door to patio. Primary suite boasts a gracious bedroom, HUGE closet & private bath with soaking tub, separate shower & two sinks. Upstairs, 3 spacious bedrooms have generous storage (one has adjoining bath); the bonus has a closet; & the loft area is big & bright. Big fenced yard (6' privacy fence), patio & storage building for tools & toys.
Location
State NC
County Guilford
Interior
Interior Features Ceiling Fan(s), Soaking Tub, Pantry, Separate Shower, Solid Surface Counter
Heating Heat Pump, Electric
Cooling Central Air
Flooring Carpet, Vinyl, Wood
Fireplaces Number 1
Fireplaces Type Great Room
Appliance Microwave, Dishwasher, Disposal, Slide-In Oven/Range, Gas Water Heater
Laundry Dryer Connection, Main Level, Washer Hookup
Exterior
Parking Features Attached Garage
Garage Spaces 2.0
Fence Fenced
Pool None
Building
Lot Description Cul-De-Sac
Foundation Slab
Sewer Public Sewer
Water Public
New Construction No
Schools
Elementary Schools Pearce
Middle Schools Kernodle
High Schools Northwest
Others
Special Listing Condition Owner Sale
Read Less Info
Want to know what your home might be worth? Contact us for a FREE valuation!

Our team is ready to help you sell your home for the highest possible price ASAP

Bought with Berkshire Hathaway HomeServices Yost & Little Realty

907 Country Club Dr, Lexington, NC, 27292, United States
GET MORE INFORMATION






