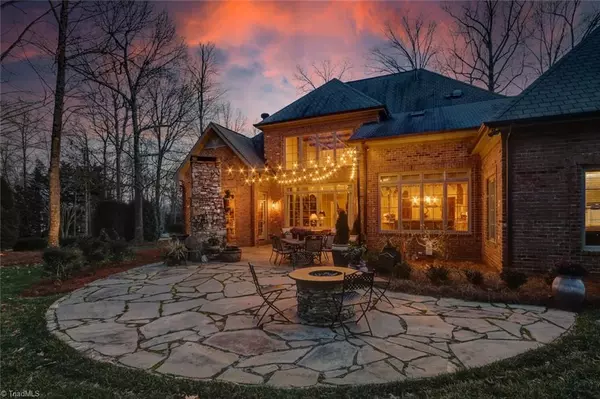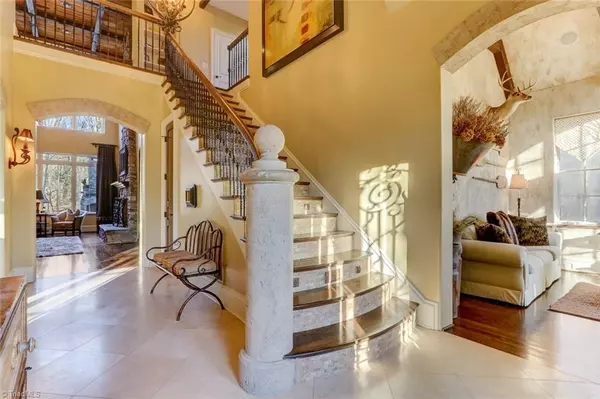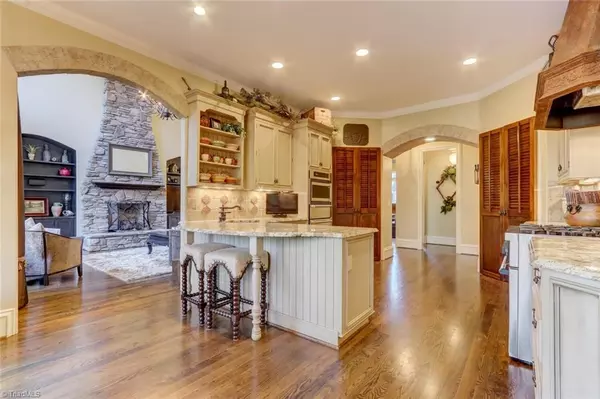$765,000
$768,900
0.5%For more information regarding the value of a property, please contact us for a free consultation.
4 Beds
5 Baths
4,978 SqFt
SOLD DATE : 04/06/2021
Key Details
Sold Price $765,000
Property Type Single Family Home
Sub Type Stick/Site Built
Listing Status Sold
Purchase Type For Sale
Square Footage 4,978 sqft
Price per Sqft $153
Subdivision Henson Farms
MLS Listing ID 1012319
Sold Date 04/06/21
Bedrooms 4
Full Baths 4
Half Baths 1
HOA Fees $155/mo
HOA Y/N Yes
Year Built 2001
Lot Size 0.960 Acres
Acres 0.96
Property Sub-Type Stick/Site Built
Source Triad MLS
Property Description
Incredible former Wolfe Homes Showcase property in Henson Farms. Peaceful setting yet convenient to everything. Entry w/travertine floor extends to the DR.The exposed foyer stairway is a true work of art. Ceilings in the LR are made from reclaimed wood.The spacious ML primary BR has a decorative tray ceiling w/glass tile accents & hidden speakers.The bath has heated floors,clawfoot tub, separate vanities,& a multi-head shower. Solid wood doors & finished wood window sills. Gourmet kitchen includes Thermador 6 burner gas cooktop w/builtin oven.Wood louver doors open to subzero refrigerator & spacious pantry. 2ND BR w/ bath on ML. LG laundry.Oversized 3 car side entry garage. Upstairs has loft space, 2 BR's w/ bath access. Bonus room w/bath converts to a media room w/one switch. 2ND level office has built-in desk space & shelving. Access a beautifully landscaped yard, a paver patio, outdoor fireplace, & even a treehouse for the kids! Neighborhood pool. Interior Designers personal home!!
Location
State NC
County Guilford
Rooms
Basement Crawl Space
Interior
Interior Features Arched Doorways, Built-in Features, Ceiling Fan(s), Dead Bolt(s), Pantry, Separate Shower, Solid Surface Counter, Central Vacuum, Vaulted Ceiling(s)
Heating Forced Air, Zoned, Natural Gas
Cooling Central Air, Zoned
Flooring Brick, Carpet, Tile, Wood
Fireplaces Number 2
Fireplaces Type Gas Log, Living Room, Outside
Appliance Microwave, Oven, Built-In Refrigerator, Convection Oven, Dishwasher, Disposal, Double Oven, Gas Cooktop, Warming Drawer, Gas Water Heater
Laundry Dryer Connection, Main Level, Washer Hookup
Exterior
Exterior Feature Lighting, Garden, Sprinkler System
Parking Features Attached Garage, Side Load Garage
Garage Spaces 3.0
Fence None
Pool Community
Building
Lot Description Corner Lot, Cul-De-Sac, Partially Cleared, Partially Wooded, Subdivided
Sewer Septic Tank
Water Public
Architectural Style Transitional
New Construction No
Schools
Elementary Schools Summerfield
Middle Schools Northern
High Schools Northern
Others
Special Listing Condition Owner Sale
Read Less Info
Want to know what your home might be worth? Contact us for a FREE valuation!

Our team is ready to help you sell your home for the highest possible price ASAP

Bought with Keller Williams of Greensboro

907 Country Club Dr, Lexington, NC, 27292, United States
GET MORE INFORMATION






