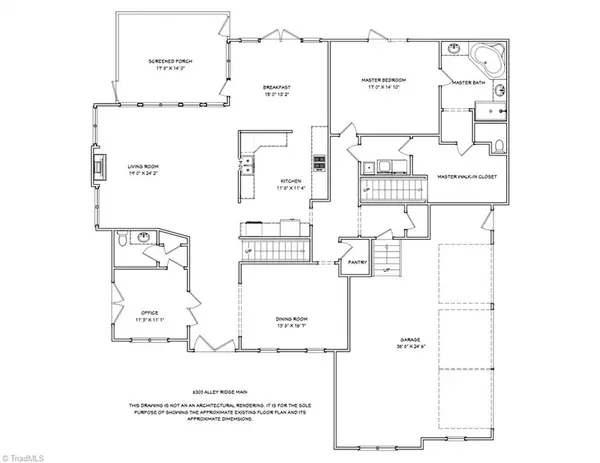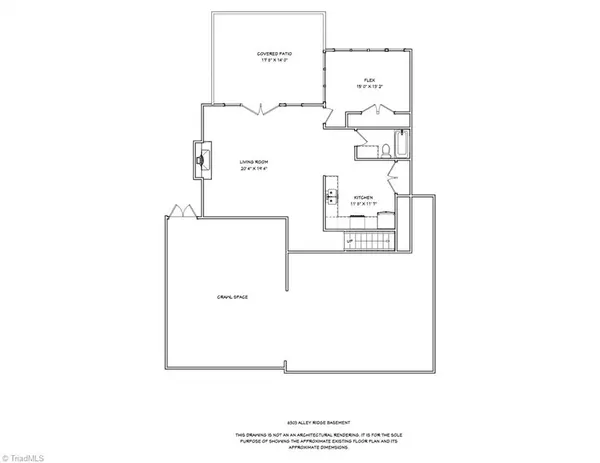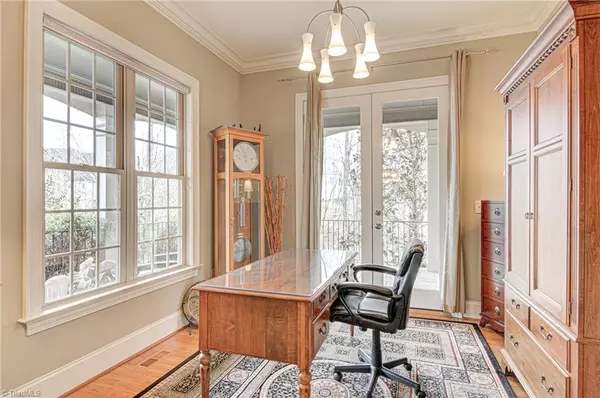$800,000
$824,900
3.0%For more information regarding the value of a property, please contact us for a free consultation.
4 Beds
6 Baths
5,581 SqFt
SOLD DATE : 04/06/2021
Key Details
Sold Price $800,000
Property Type Single Family Home
Sub Type Stick/Site Built
Listing Status Sold
Purchase Type For Sale
Square Footage 5,581 sqft
Price per Sqft $143
Subdivision Henson Forest
MLS Listing ID 1011925
Sold Date 04/06/21
Bedrooms 4
Full Baths 5
Half Baths 1
HOA Fees $160/qua
HOA Y/N Yes
Year Built 2008
Lot Size 0.750 Acres
Acres 0.75
Property Sub-Type Stick/Site Built
Source Triad MLS
Property Description
Welcome Home to this stunning, custom built house with tons of natural privacy in cul-de-sac. This gorgeous home has been meticulously maintained and boasts of a beautiful wrap around porch, fabulous large screened in porch overlooking the beautiful partially wooded lot complete with a lovely koi pond. Inside enjoy so much natural light from all the oversized windows and high ceilings! Open, fabulous flow with tons of entertaining space or cozy nights at home. Gorgeous, oversized kitchen. Two stunning master suites with adjoining laundry rooms on main and second level. There are plenty of bedrooms, office space or flex rooms for crafting and every other hobby you can imagine. Enjoy full finished basement with kitchenette. Awesome closets and storage throughout, 2 extra walk in attic storage spaces and a massive walk in crawl for extra storage as well. This home exudes luxurious comfort, come make it home today!
Location
State NC
County Guilford
Rooms
Basement Finished, Unfinished, Basement, Crawl Space, Partial
Interior
Interior Features Great Room, Guest Quarters, Arched Doorways, Built-in Features, Ceiling Fan(s), Dead Bolt(s), Soaking Tub, Pantry, Separate Shower, Vaulted Ceiling(s)
Heating Forced Air, Electric, Natural Gas
Cooling Central Air, Zoned
Flooring Carpet, Tile, Wood
Fireplaces Number 2
Fireplaces Type Gas Log, Den, Great Room
Appliance Microwave, Oven, Built-In Range, Convection Oven, Cooktop, Dishwasher, Exhaust Fan, Gas Water Heater
Laundry 2nd Dryer Connection, 2nd Washer Connection, Dryer Connection, Laundry Room - 2nd Level, Main Level, Washer Hookup
Exterior
Exterior Feature Balcony, Lighting, Garden, Remarks
Parking Features Attached Garage
Garage Spaces 3.0
Fence None
Pool Community
Building
Lot Description Cul-De-Sac, Partially Wooded
Sewer Septic Tank
Water Public
New Construction No
Schools
Elementary Schools Summerfield
Middle Schools Northern
High Schools Northern
Others
Special Listing Condition Owner Sale
Read Less Info
Want to know what your home might be worth? Contact us for a FREE valuation!

Our team is ready to help you sell your home for the highest possible price ASAP

Bought with Berkshire Hathaway HomeServices Yost & Little Realty

907 Country Club Dr, Lexington, NC, 27292, United States
GET MORE INFORMATION






