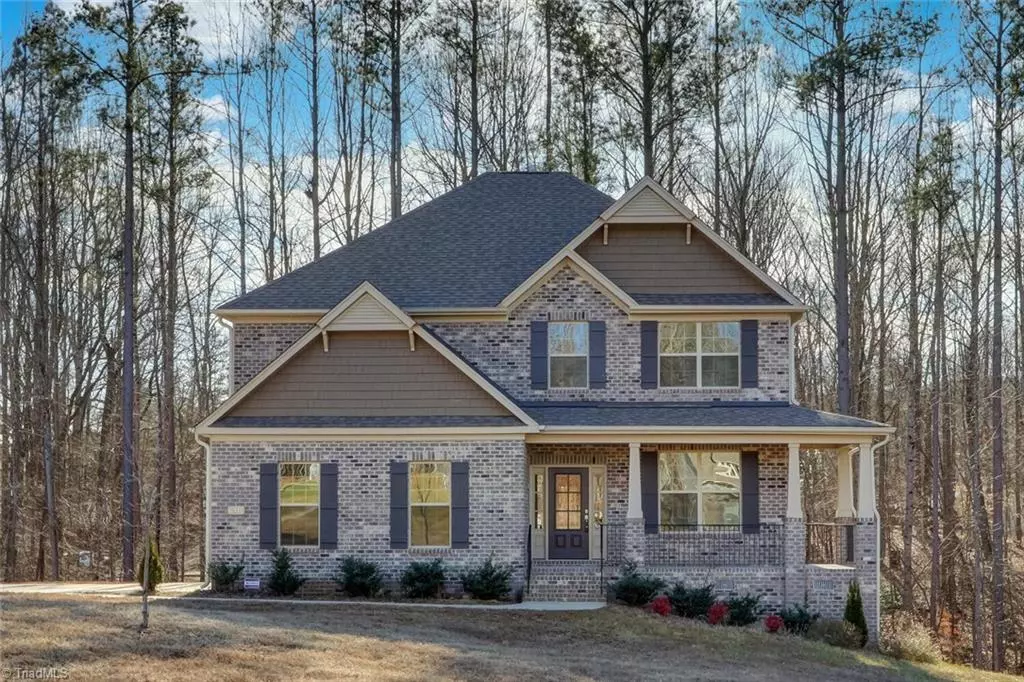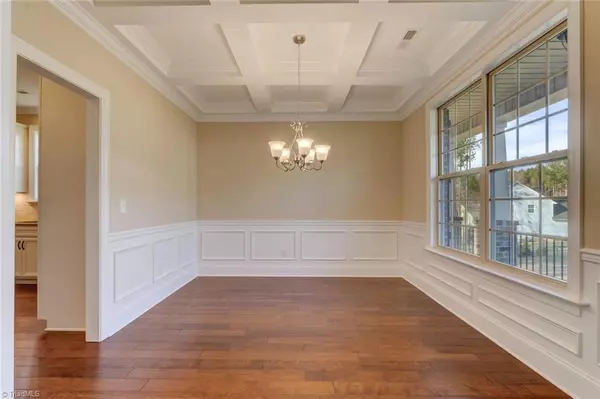$412,900
$414,900
0.5%For more information regarding the value of a property, please contact us for a free consultation.
4 Beds
4 Baths
2,998 SqFt
SOLD DATE : 03/01/2021
Key Details
Sold Price $412,900
Property Type Single Family Home
Sub Type Stick/Site Built
Listing Status Sold
Purchase Type For Sale
Square Footage 2,998 sqft
Price per Sqft $137
Subdivision River Gate
MLS Listing ID 1011023
Sold Date 03/01/21
Bedrooms 4
Full Baths 3
Half Baths 1
HOA Y/N Yes
Year Built 2018
Lot Size 1.050 Acres
Acres 1.05
Property Sub-Type Stick/Site Built
Source Triad MLS
Property Description
THIS HOME IS HARDLY LIVED IN AND SHOWS! Beautifully maintained and offers so many quality features & versatility! This Seagrove 1 floor plan features 4 large bedrooms,, 3.5 bathrooms with a primary bedroom on the main and upper levels! Great for in-laws, guests, and more! Gorgeous wood flooring, coffer ceiling in the DR, gourmet kitchen with granite tops, tumbled stone backsplash, double SS wall ovens, upgraded dishwasher w/SS interior, gas cooktop and built-in microwave! Open living space with the LR w/gas stacked stone FP, great passive light and entertaining options with the rear screened porch and decking! Main level laundry for servicing the main level Primary BR. UL features spacious bedrooms and closets, bonus room and HUGE Primary Bedroom with great closet space and deluxe Bathroom. Full size laundry room for the UL! All of this luxury, all of this space and located on a 1.05 AC lot and in a community that does NOT have any HOA Dues! Take a look at the tour and treat yourself!
Location
State NC
County Guilford
Rooms
Basement Crawl Space
Interior
Interior Features Ceiling Fan(s), Dead Bolt(s), Soaking Tub, In-Law Floorplan, Kitchen Island, Pantry, Separate Shower, Solid Surface Counter
Heating Forced Air, Zoned, Natural Gas
Cooling Central Air, Zoned
Flooring Carpet, Tile, Wood
Fireplaces Number 1
Fireplaces Type Gas Log, Living Room
Appliance Microwave, Oven, Cooktop, Dishwasher, Disposal, Double Oven, Gas Cooktop, Gas Water Heater
Laundry 2nd Dryer Connection, 2nd Washer Connection, Dryer Connection, Laundry Room - 2nd Level, Main Level, Washer Hookup
Exterior
Exterior Feature Garden
Parking Features Attached Garage, Side Load Garage
Garage Spaces 2.0
Fence None
Pool None
Building
Lot Description City Lot, Level, Partially Cleared, Partially Wooded, Subdivided
Sewer Septic Tank
Water Well
Architectural Style Transitional
New Construction No
Schools
Elementary Schools Stokesdale
Middle Schools Northwest
High Schools Northwest
Others
Special Listing Condition Owner Sale
Read Less Info
Want to know what your home might be worth? Contact us for a FREE valuation!

Our team is ready to help you sell your home for the highest possible price ASAP

Bought with Allen Tate Realtors

907 Country Club Dr, Lexington, NC, 27292, United States
GET MORE INFORMATION






