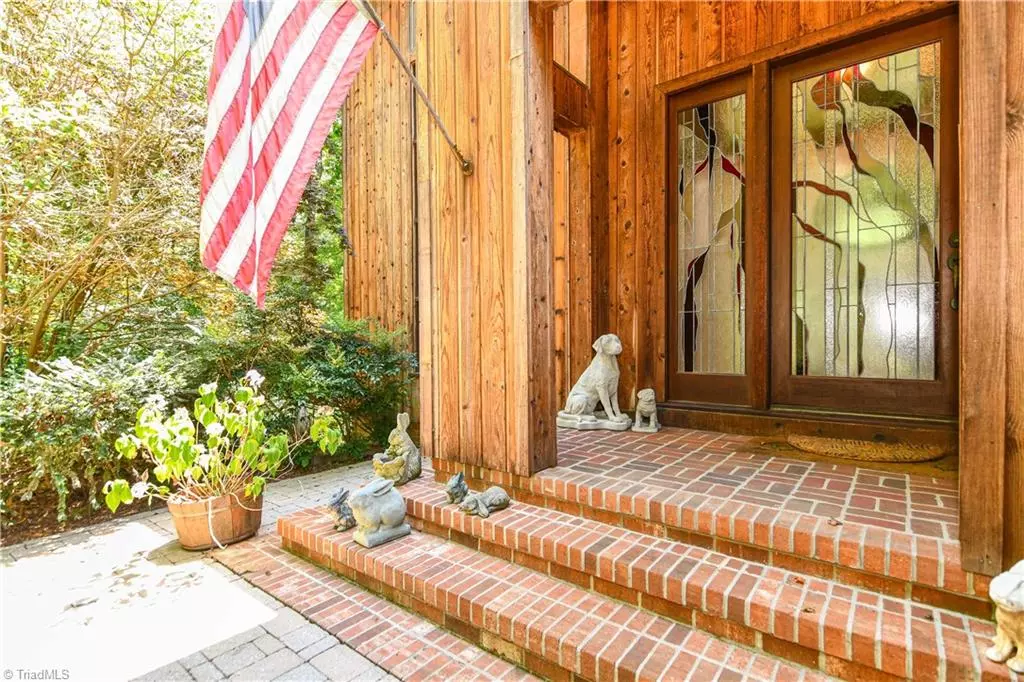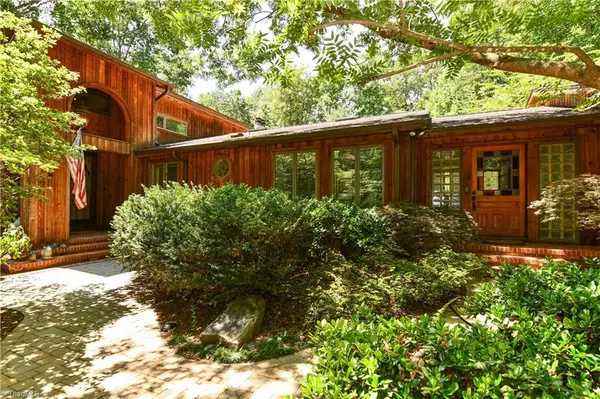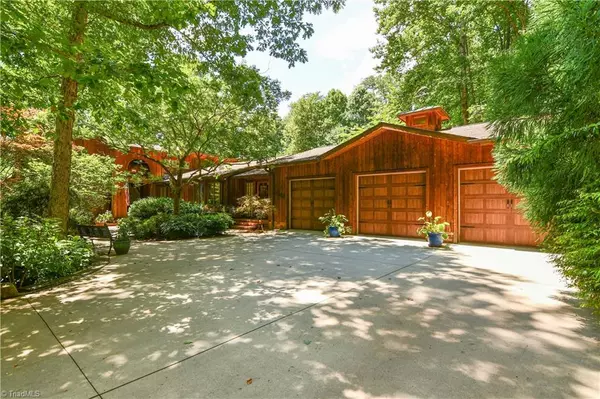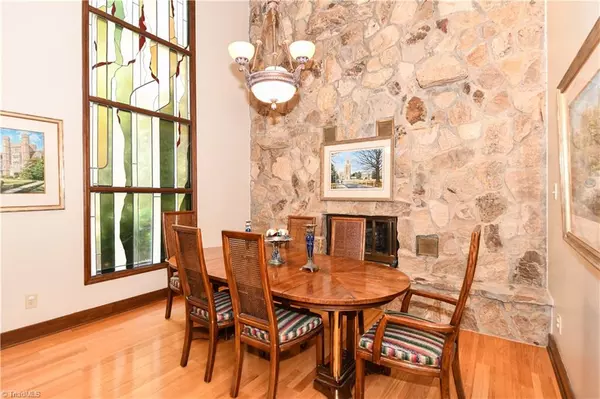$640,000
$648,500
1.3%For more information regarding the value of a property, please contact us for a free consultation.
5 Beds
5 Baths
4,904 SqFt
SOLD DATE : 02/26/2021
Key Details
Sold Price $640,000
Property Type Single Family Home
Sub Type Stick/Site Built
Listing Status Sold
Purchase Type For Sale
Square Footage 4,904 sqft
Price per Sqft $130
Subdivision Pelham
MLS Listing ID 1009167
Sold Date 02/26/21
Bedrooms 5
Full Baths 4
Half Baths 1
HOA Y/N No
Year Built 1979
Lot Size 1.800 Acres
Acres 1.8
Property Sub-Type Stick/Site Built
Source Triad MLS
Property Description
Private estate designed to wow, engineered to last, this fabulous custom home is tucked into a private 1.8 acre lakefront retreat. A 2-story stone fireplace in the living room is the decided focal point. A sunroom with charming shiplap wood ceiling offers a panoramic view of the grounds. The Chef's kitchen with tray ceiling, six-burner gas cooktop and custom cabinetry is a cook's dream! The spacious primary suite enjoys a gas log fireplace, as well as jetted tub and tiled shower. Custom His & Hers vanities and separate makeup vanity complete the primary suite. All of the bedrooms have deep closets and incredible views of the grounds. A full walkout lower level, accessed by a spiral staircase, enjoys one of the home's four fireplaces and a full black Walnut topped bar. The outdoor living areas rival the interior ones with a large deck, patio, gazebo, Koi pond and hot tub.
Location
State NC
County Guilford
Rooms
Other Rooms Gazebo, Storage
Basement Finished, Unfinished, Basement
Interior
Interior Features Great Room, Ceiling Fan(s), Soaking Tub, Kitchen Island, Pantry, Separate Shower, Wet Bar
Heating Forced Air, Electric, Natural Gas
Cooling Central Air
Flooring Carpet, Tile, Wood
Fireplaces Number 4
Fireplaces Type Basement, Dining Room, Great Room, Primary Bedroom
Appliance Microwave, Oven, Dishwasher, Gas Cooktop, Range Hood, Gas Water Heater
Laundry Main Level, Washer Hookup
Exterior
Exterior Feature Garden
Parking Features Attached Garage
Garage Spaces 3.0
Pool None
Building
Sewer Septic Tank
Water Well
Architectural Style Transitional
New Construction No
Schools
Elementary Schools Summerfield
Middle Schools Northern
High Schools Northern
Others
Special Listing Condition Owner Sale
Read Less Info
Want to know what your home might be worth? Contact us for a FREE valuation!

Our team is ready to help you sell your home for the highest possible price ASAP

Bought with Berkshire Hathaway HomeServices Yost & Little Realty

907 Country Club Dr, Lexington, NC, 27292, United States
GET MORE INFORMATION






