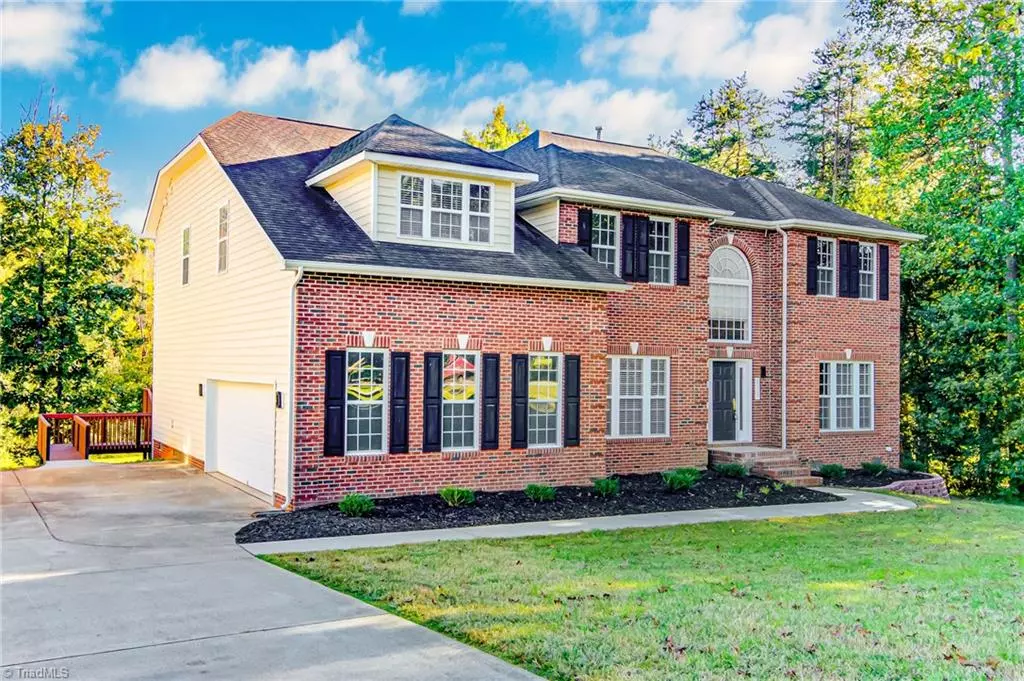$454,000
$454,900
0.2%For more information regarding the value of a property, please contact us for a free consultation.
4 Beds
3 Baths
4,134 SqFt
SOLD DATE : 01/07/2021
Key Details
Sold Price $454,000
Property Type Single Family Home
Sub Type Stick/Site Built
Listing Status Sold
Purchase Type For Sale
Square Footage 4,134 sqft
Price per Sqft $109
Subdivision New Chartwell
MLS Listing ID 997186
Sold Date 01/07/21
Bedrooms 4
Full Baths 2
Half Baths 1
HOA Fees $20/ann
HOA Y/N Yes
Year Built 2004
Lot Size 1.390 Acres
Acres 1.39
Property Sub-Type Stick/Site Built
Source Triad MLS
Property Description
Welcome to Your Gorgeously Renovated Home featuring Modern Farmhouse Accents. Step into the Open 2 Story Foyer over Hardwood Floors into a Luxurious Den with Fireplace, Shiplap Chimney & Slate Hearth. The Beautifully Updated Kitchen & Breakfast Nook are dressed in Tile Floors, Granite Countertops, Stainless Steel Appliances & Tile Backsplash. Numerous Windows & Skylights in the Sunroom delivers views of the Boardwalk & Deck overlooking the Back Lawn where you can Relax, Play or Garden. Other features: One of a kind Formal Dining & Living Rooms with Board and Batten accent walls, Mud/Laundry Room has granite countertops, large Pantry & 2 car garage are just the beginning. The huge upper level Loft/Bonus Room is great as private second level den, play or study area, Master Bedroom is complete with Sitting area and en-suite Master Bath, Double Vanities, 3 Spacious Closets. This home offers 3 more large bedrooms making this home a must see!
Listing agent has interest in the property.
Location
State NC
County Guilford
Rooms
Basement Crawl Space
Interior
Interior Features Great Room, Ceiling Fan(s), Dead Bolt(s), Soaking Tub, Kitchen Island, Pantry, Separate Shower, Solid Surface Counter, Vaulted Ceiling(s)
Heating Forced Air, Heat Pump, Electric, Natural Gas
Cooling Central Air
Flooring Carpet, Engineered, Tile, Wood
Fireplaces Number 1
Fireplaces Type Gas Log, Great Room
Appliance Oven, Built-In Range, Dishwasher, Exhaust Fan, Cooktop, Gas Water Heater
Laundry Dryer Connection, Washer Hookup
Exterior
Exterior Feature Garden
Parking Features Attached Garage
Garage Spaces 2.0
Fence None
Pool None
Building
Lot Description Cleared, Subdivided
Sewer Septic Tank
Water Public
Architectural Style Transitional
New Construction No
Schools
Elementary Schools Oak Ridge
Middle Schools Northwest
High Schools Northwest
Others
Special Listing Condition Owner Sale
Read Less Info
Want to know what your home might be worth? Contact us for a FREE valuation!

Our team is ready to help you sell your home for the highest possible price ASAP

Bought with Allen Tate, REALTORS

907 Country Club Dr, Lexington, NC, 27292, United States
GET MORE INFORMATION






