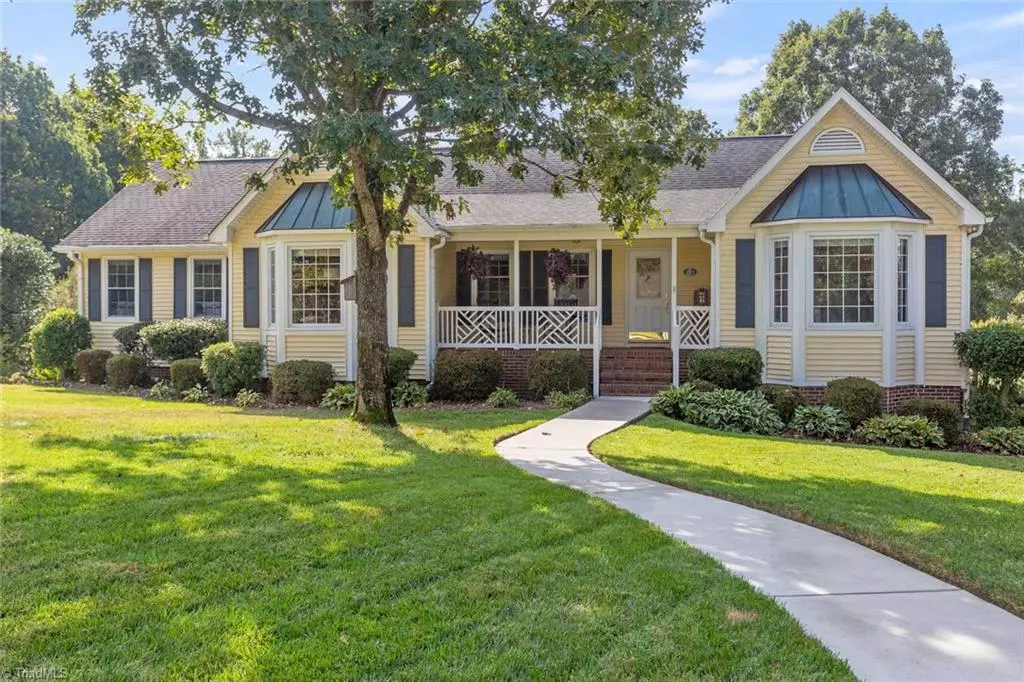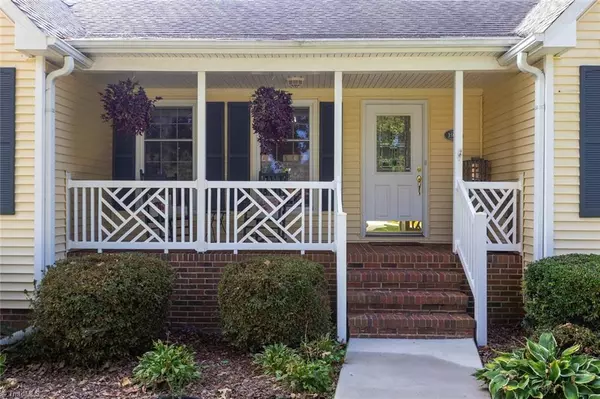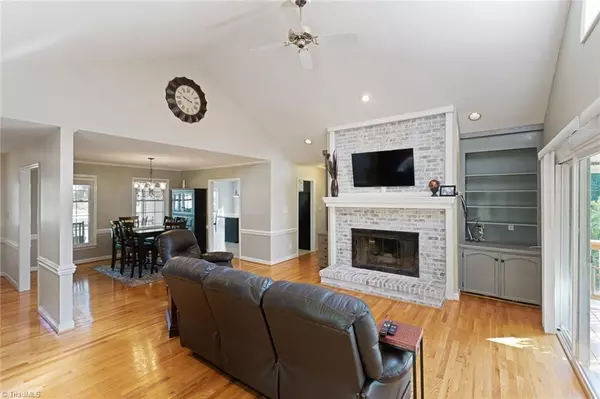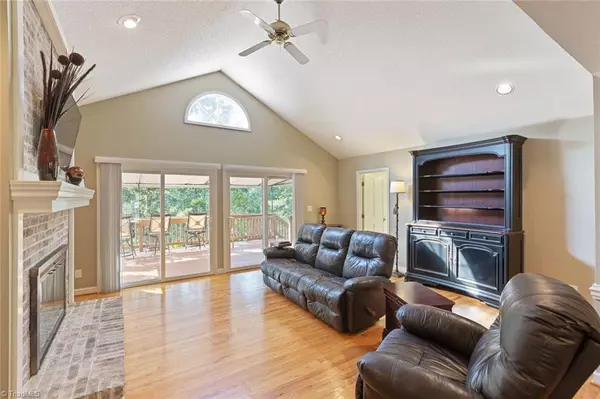$318,000
$318,900
0.3%For more information regarding the value of a property, please contact us for a free consultation.
4 Beds
3 Baths
2,859 SqFt
SOLD DATE : 11/14/2019
Key Details
Sold Price $318,000
Property Type Single Family Home
Sub Type Stick/Site Built
Listing Status Sold
Purchase Type For Sale
Square Footage 2,859 sqft
Price per Sqft $111
Subdivision Carol Bay
MLS Listing ID 952044
Sold Date 11/14/19
Bedrooms 4
Full Baths 3
HOA Y/N No
Year Built 1987
Lot Size 0.280 Acres
Acres 0.28
Property Sub-Type Stick/Site Built
Source Triad MLS
Property Description
Exceptional home with view of Oak Hollow Lake! You will love every inch of this beautifully renovated property. Excellent paint finish on walls & pristine flooring. Bright kitchen with custom stone range hood, mosaic tile accented backsplash, granite counters, pantry & generous amount of storage. Spacious master suite with two separate closets, luxury walk-in tile shower. Daylight basement with den, bedroom & full bath. High efficiency heat pump and air handler 2019. Huge deck/patio. Schedule tour today!
Location
State NC
County Guilford
Rooms
Other Rooms Storage
Basement Finished, Unfinished, Basement
Interior
Interior Features Built-in Features, Ceiling Fan(s), Dead Bolt(s), In-Law Floorplan, Pantry, Solid Surface Counter, Vaulted Ceiling(s)
Heating Fireplace(s), Heat Pump, Electric, Natural Gas
Cooling Central Air, Heat Pump
Flooring Carpet, Laminate, Vinyl, Wood
Fireplaces Number 2
Fireplaces Type Gas Log, Basement, Living Room
Appliance Dishwasher, Disposal, Exhaust Fan, Slide-In Oven/Range, Range Hood, Gas Water Heater
Laundry Dryer Connection, Main Level, Washer Hookup
Exterior
Exterior Feature Gas Grill, Sprinkler System
Parking Features Attached Garage, Basement Garage
Garage Spaces 2.0
Pool None
Building
Sewer Public Sewer
Water Public
Architectural Style Traditional
New Construction No
Schools
Elementary Schools Montlieu Avenue
Middle Schools Welborn
High Schools Andrews
Others
Special Listing Condition Owner Sale
Read Less Info
Want to know what your home might be worth? Contact us for a FREE valuation!

Our team is ready to help you sell your home for the highest possible price ASAP

Bought with Keller Williams of Greensboro

907 Country Club Dr, Lexington, NC, 27292, United States
GET MORE INFORMATION






