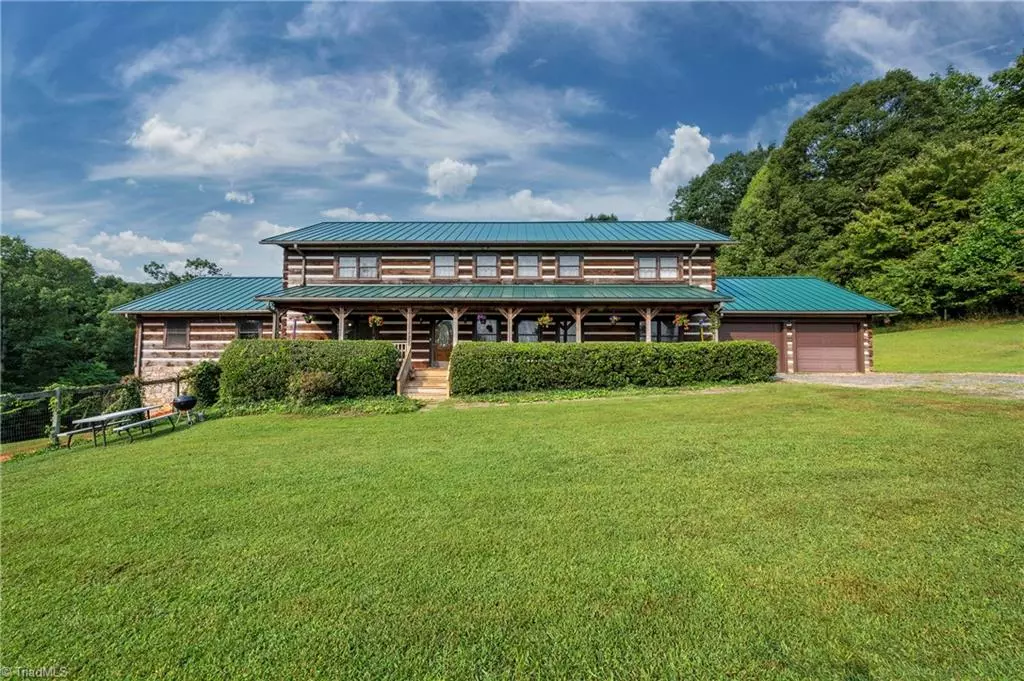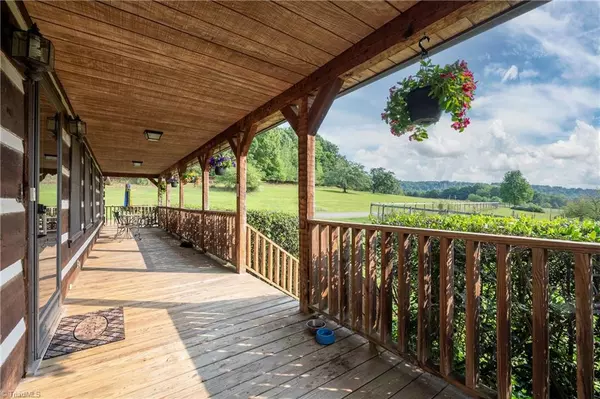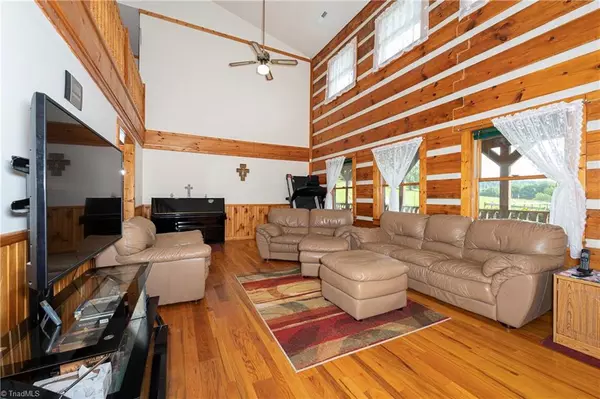$489,900
$499,900
2.0%For more information regarding the value of a property, please contact us for a free consultation.
5 Beds
3 Baths
3,800 SqFt
SOLD DATE : 12/15/2021
Key Details
Sold Price $489,900
Property Type Single Family Home
Sub Type Stick/Site Built
Listing Status Sold
Purchase Type For Sale
Square Footage 3,800 sqft
Price per Sqft $128
MLS Listing ID 1043242
Sold Date 12/15/21
Bedrooms 5
Full Baths 3
HOA Y/N No
Year Built 1995
Lot Size 10.000 Acres
Acres 10.0
Property Sub-Type Stick/Site Built
Source Triad MLS
Property Description
Tucked away on 10 acres of gently rolling pastures and woods with a small pond, resides a beautiful log home. The front porch invites you to sit and stay awhile, as you enjoy the peacefulness and privacy of the setting. Inside you will find spacious rooms and a functional floor plan that makes for easy living.
Home office with fiber optic internet makes working from a home a dream job. Large loft upstairs adds flexibility for your needs. Unfinished basement with a utility garage space could make a nice workshop option. This is a great opportunity to own your own farm, perfect for horses or livestock with some fenced pasture space already in place. Don't miss out on the opportunity to make this your dream home!
Location
State NC
County Yadkin
Rooms
Basement Unfinished, Basement, Full
Interior
Interior Features Great Room, Ceiling Fan(s), Dead Bolt(s), Kitchen Island, Pantry, Separate Shower, Vaulted Ceiling(s)
Heating Dual Fuel System, Forced Air, Heat Pump, Zoned, Electric, Propane
Cooling Central Air, Zoned
Flooring Carpet, Vinyl, Wood
Appliance Oven, Cooktop, Dishwasher, Double Oven, Range, Gas Water Heater, Tankless Water Heater
Laundry Dryer Connection, Main Level, Washer Hookup
Exterior
Exterior Feature Garden
Parking Features Attached Garage, Basement Garage, Front Load Garage
Garage Spaces 3.0
Fence Fenced, Partial
Pool None
Building
Lot Description Horses Allowed, Partially Cleared, Partially Wooded, Pasture, Rural, Sloped
Sewer Private Sewer, Septic Tank
Water Private, Well
Architectural Style Log
New Construction No
Schools
Elementary Schools Jonesville
Middle Schools Starmount
High Schools Starmount
Others
Special Listing Condition Owner Sale
Read Less Info
Want to know what your home might be worth? Contact us for a FREE valuation!

Our team is ready to help you sell your home for the highest possible price ASAP

Bought with Charli Chase Group

907 Country Club Dr, Lexington, NC, 27292, United States
GET MORE INFORMATION






