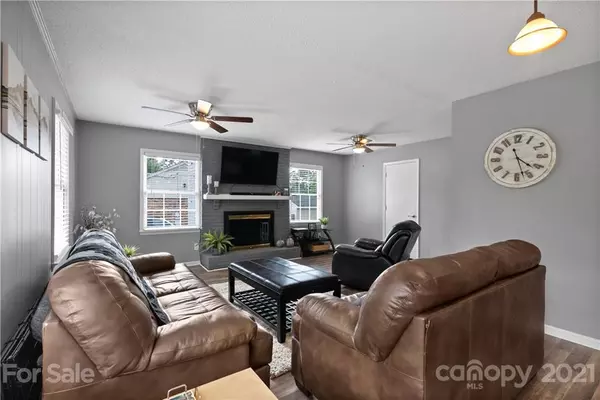$248,000
$225,000
10.2%For more information regarding the value of a property, please contact us for a free consultation.
3 Beds
2 Baths
1,327 SqFt
SOLD DATE : 08/12/2021
Key Details
Sold Price $248,000
Property Type Single Family Home
Sub Type Single Family Residence
Listing Status Sold
Purchase Type For Sale
Square Footage 1,327 sqft
Price per Sqft $186
Subdivision Gardner Woods
MLS Listing ID 3760096
Sold Date 08/12/21
Bedrooms 3
Full Baths 2
Year Built 1974
Lot Size 0.340 Acres
Acres 0.34
Property Sub-Type Single Family Residence
Property Description
As pretty as a picture, this charming home offers relaxed living on a large lot in a central location. Mature trees and lush lawn welcome you as you step inside to discover modern living with plenty of space for those who love to entertain. The layout features three bedrooms and easy access to the hall bath while the main bedroom features a master bath for complete convenience. There is a large living room with a brick fireplace and ceiling fans, plus on-trend flooring that flows into the dining space. The kitchen is sleek and stylish with a pop of bright blue to ensure a unique feel, plus a suite of stainless steel appliances, ample storage and a tile backsplash ready for the home cook. Outside, a sunny patio offers a perfect place to relax with a coffee in hand as you take in views over the expansive backyard and out to the treeline. Your new home is located close to shopping and dining and is convenient to 85.
Location
State NC
County Gaston
Interior
Interior Features Attic Stairs Pulldown, Open Floorplan
Heating Central, Gas Hot Air Furnace, Gas Water Heater
Flooring Laminate, Tile
Fireplaces Type Living Room
Fireplace true
Appliance Cable Prewire, Dishwasher, Electric Dryer Hookup, Electric Range
Laundry Main Level
Exterior
Exterior Feature Shed(s)
Roof Type Shingle
Street Surface Concrete
Building
Lot Description Level
Building Description Brick, 1 Story
Foundation Crawl Space
Sewer Public Sewer
Water Public
Structure Type Brick
New Construction false
Schools
Elementary Schools Gardner Park
Middle Schools Holbrook
High Schools Ashbrook
Others
Acceptable Financing Cash, Conventional, FHA, VA Loan
Listing Terms Cash, Conventional, FHA, VA Loan
Special Listing Condition None
Read Less Info
Want to know what your home might be worth? Contact us for a FREE valuation!

Our team is ready to help you sell your home for the highest possible price ASAP
© 2025 Listings courtesy of Canopy MLS as distributed by MLS GRID. All Rights Reserved.
Bought with Jacqui Reichwein • Better Homes and Gardens Real Estate Paracle

907 Country Club Dr, Lexington, NC, 27292, United States
GET MORE INFORMATION






