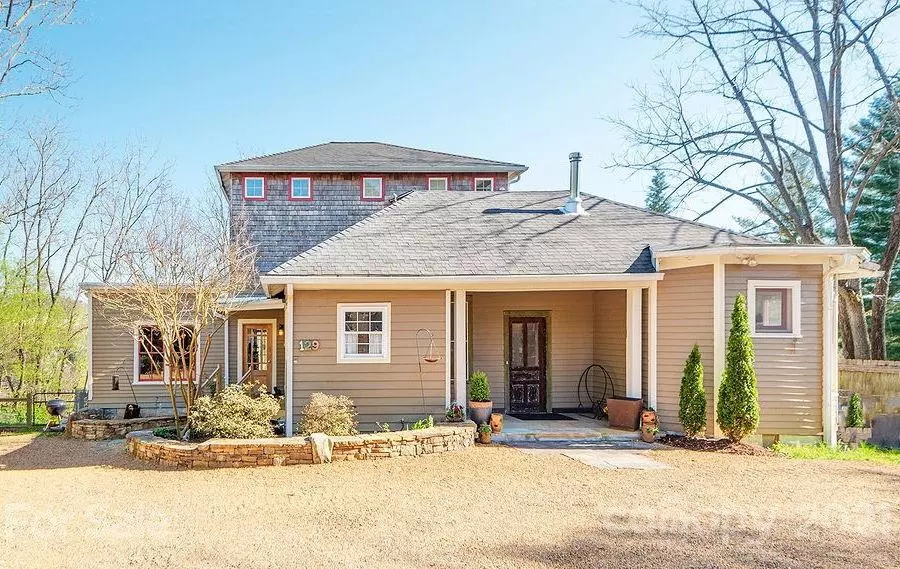$756,000
$674,500
12.1%For more information regarding the value of a property, please contact us for a free consultation.
4 Beds
4 Baths
2,522 SqFt
SOLD DATE : 06/25/2021
Key Details
Sold Price $756,000
Property Type Single Family Home
Sub Type Single Family Residence
Listing Status Sold
Purchase Type For Sale
Square Footage 2,522 sqft
Price per Sqft $299
Subdivision Five Points
MLS Listing ID 3726008
Sold Date 06/25/21
Style Contemporary
Bedrooms 4
Full Baths 3
Half Baths 1
Year Built 1925
Lot Size 0.310 Acres
Acres 0.31
Property Sub-Type Single Family Residence
Property Description
***Multiple offers received. Highest and Best by 8pm 5/27. 5 Points Victorian storybook home tucked away down a gravel drive yet walking distance to city life. Extensive landscaping & stonework welcome you inside the gates w/ private parking & fenced back yard. Sunlit indoor oasis w/soaring ceilings. Delight in old world details such as salvaged/antique windows/doors & warm hardwoods while you rest easy w/modern conveniences of central HVAC, new electric/plumbing, built-in speakers & security system. Open living/dining space adjoining gourmet kitchen featuring Viking appliances & custom cabinetry + pantry. Main level offers office, two spacious bedrooms, 2.5 baths, & laundry nook. The upstairs master retreat feels airy & spacious w/presidential bath ensuite & tons of closet space hidden in the eaves. This open concept home is great for entertaining- relax and dine outside on over 800SF of outdoor decks. Let your guests enjoy the city lights AND mountain views!
Location
State NC
County Buncombe
Interior
Interior Features Breakfast Bar, Built Ins, Cable Available, Cathedral Ceiling(s), Kitchen Island, Open Floorplan, Walk-In Closet(s), Walk-In Pantry
Heating Central, Multizone A/C, Zoned, Natural Gas
Flooring Tile, Wood
Fireplace false
Appliance Ceiling Fan(s), Gas Cooktop, Disposal, ENERGY STAR Qualified Washer, ENERGY STAR Qualified Dishwasher, ENERGY STAR Qualified Dryer, ENERGY STAR Qualified Refrigerator, Microwave, Natural Gas, Security System, Wall Oven
Laundry Main Level
Exterior
Exterior Feature Fence
Community Features None
Roof Type Shingle
Street Surface Gated,Gravel
Building
Lot Description City View, Long Range View, Mountain View, Private
Building Description Wood Siding, 2 Story
Foundation Basement, Basement Outside Entrance
Sewer Public Sewer
Water Public
Architectural Style Contemporary
Structure Type Wood Siding
New Construction false
Schools
Elementary Schools Asheville City
Middle Schools Asheville
High Schools Asheville
Others
Acceptable Financing Conventional
Listing Terms Conventional
Special Listing Condition None
Read Less Info
Want to know what your home might be worth? Contact us for a FREE valuation!

Our team is ready to help you sell your home for the highest possible price ASAP
© 2025 Listings courtesy of Canopy MLS as distributed by MLS GRID. All Rights Reserved.
Bought with Buck Schall • Keller Williams Professionals

907 Country Club Dr, Lexington, NC, 27292, United States
GET MORE INFORMATION






