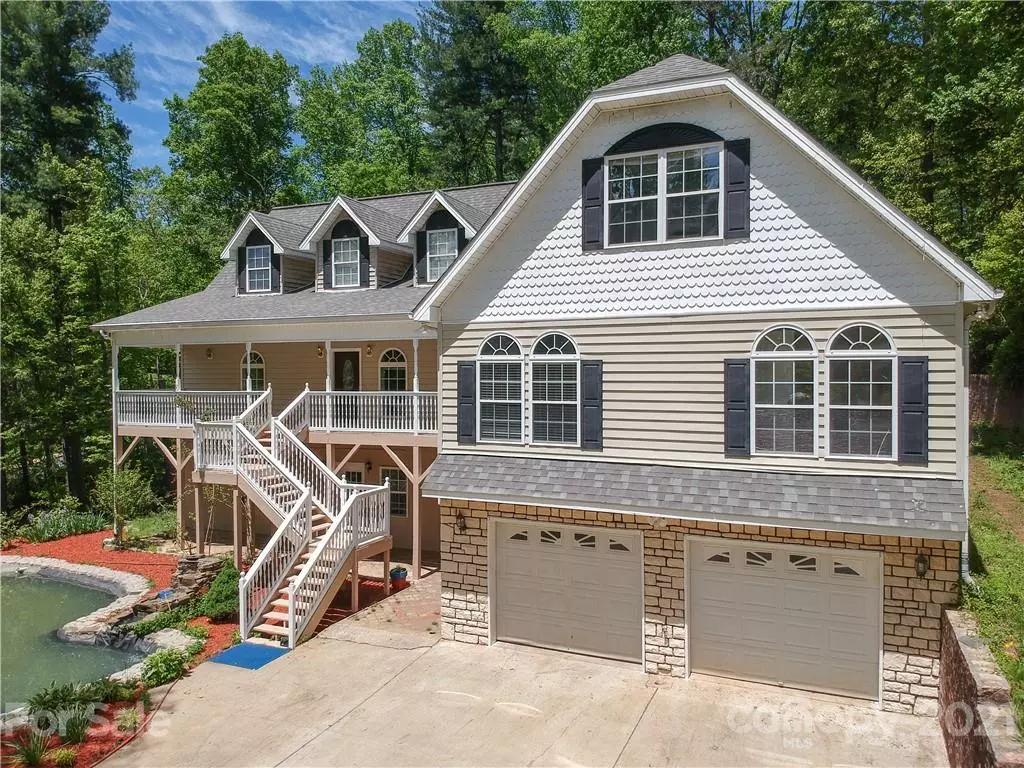$612,000
$630,000
2.9%For more information regarding the value of a property, please contact us for a free consultation.
8 Beds
5 Baths
5,180 SqFt
SOLD DATE : 06/22/2021
Key Details
Sold Price $612,000
Property Type Single Family Home
Sub Type Single Family Residence
Listing Status Sold
Purchase Type For Sale
Square Footage 5,180 sqft
Price per Sqft $118
MLS Listing ID 3738609
Sold Date 06/22/21
Bedrooms 8
Full Baths 4
Half Baths 1
Construction Status Completed
Abv Grd Liv Area 3,955
Year Built 2005
Lot Size 0.890 Acres
Acres 0.89
Property Sub-Type Single Family Residence
Property Description
If you're looking for space both inside and out coupled with a great private location then this is it! This beautifully appointed 8 bedroom home is only 7 minutes from the desirable Haywood Rd and just over 10 minutes to Asheville's eclectic downtown! Located outside of city limits, this expansive dwelling boasts an open floor plan, a large master on the main level with split bedrooms and plenty of bonus space for an office, recreational room or an incredible playroom for the kids! The oversized garage leads you to an unfinished room which would be perfect for a workshop! The basement features its very own entrance via a covered custom patio which directs you to an apartment with a full bathroom, kitchen, bedroom and two large bonus rooms as well as a full-sized handicap accessible bathroom. The private, mostly level spacious yard comes complete with a custom pond and retaining walls and provides plenty of room to garden, play and enjoy the great outdoors! Book your showing today!
Location
State NC
County Buncombe
Zoning R-3
Rooms
Basement Basement, Basement Shop, Exterior Entry, Interior Entry, Partially Finished
Main Level Bedrooms 4
Interior
Interior Features Cable Prewire, Open Floorplan, Pantry, Split Bedroom, Walk-In Closet(s)
Heating Heat Pump
Cooling Ceiling Fan(s), Heat Pump
Flooring Tile, Vinyl, Wood
Fireplace false
Appliance Dishwasher, Dryer, Electric Oven, Electric Range, Electric Water Heater, Microwave, Refrigerator, Washer
Laundry Main Level
Exterior
Garage Spaces 2.0
Community Features None
Utilities Available Wired Internet Available
Waterfront Description None
Roof Type Shingle
Street Surface Concrete
Porch Covered, Front Porch, Patio, Rear Porch
Garage true
Building
Lot Description Green Area, Level, Open Lot, Pond(s), Private, Sloped, Wooded
Sewer Public Sewer
Water Well
Level or Stories Two
Structure Type Hard Stucco,Stone Veneer,Vinyl
New Construction false
Construction Status Completed
Schools
Elementary Schools Johnston
Middle Schools Clyde A Erwin
High Schools Clyde A Erwin
Others
HOA Name none
Restrictions No Restrictions
Acceptable Financing Cash, Conventional
Listing Terms Cash, Conventional
Special Listing Condition None
Read Less Info
Want to know what your home might be worth? Contact us for a FREE valuation!

Our team is ready to help you sell your home for the highest possible price ASAP
© 2025 Listings courtesy of Canopy MLS as distributed by MLS GRID. All Rights Reserved.
Bought with Liz Asbury • Beverly-Hanks, Executive Park

907 Country Club Dr, Lexington, NC, 27292, United States
GET MORE INFORMATION






