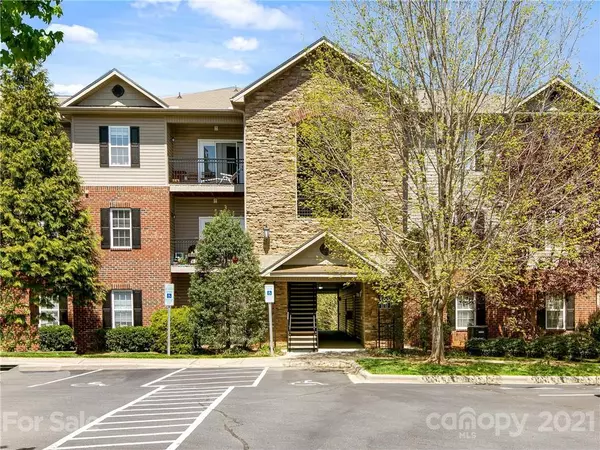$199,000
$199,000
For more information regarding the value of a property, please contact us for a free consultation.
2 Beds
2 Baths
941 SqFt
SOLD DATE : 06/22/2021
Key Details
Sold Price $199,000
Property Type Condo
Sub Type Condominium
Listing Status Sold
Purchase Type For Sale
Square Footage 941 sqft
Price per Sqft $211
Subdivision Grove At Appeldoorn
MLS Listing ID 3730936
Sold Date 06/22/21
Bedrooms 2
Full Baths 2
HOA Fees $173/mo
HOA Y/N 1
Year Built 2006
Property Sub-Type Condominium
Property Description
Looking for a low-maintenance, pet-friendly, condo under $200k? This highly sought after, FIRST FLOOR unit, located less than 3 miles from Downtown Asheville, is freshly painted, newly updated and move-in ready! BRAND NEW custom built-in just installed on 4/26. Storage unit located off the private covered patio has electric hookup and room to store extra freezer, tools, shelving and more! HVAC is less than 4 years old. HOA includes water, sewer, trash, recycling, exterior maintenance and landscaping. Community green space features new grills and picnic tables. Trails and sidewalks throughout community, surrounded by mature trees and well-manicured landscaping. Ideal for exercise, pets or simply relaxing with nature. Convenient South Asheville location, minutes to Historic Biltmore Village, I-40, shops, Blue Ridge Parkway, Hospitals and restaurants. Perfect for first-time home buyers and qualifies for FHA loan. 100% Owner Occupied. Agent Owned Property.
Location
State NC
County Buncombe
Building/Complex Name The Grove at Appeldoorn
Interior
Interior Features Cable Available, Handicap Access, Pantry, Storage Unit, Walk-In Closet(s)
Heating Heat Pump, Heat Pump
Flooring Carpet, Laminate, Tile
Fireplace false
Appliance Ceiling Fan(s), Dishwasher, Disposal, Dryer, Electric Range, Microwave, Refrigerator, Washer
Laundry Main Level
Exterior
Community Features Picnic Area, Sidewalks, Street Lights
Street Surface Asphalt
Accessibility Zero-Grade Entry
Building
Lot Description Level
Building Description Brick Partial,Vinyl Siding, 1 Story
Foundation Slab
Sewer Public Sewer
Water Public
Structure Type Brick Partial,Vinyl Siding
New Construction false
Schools
Elementary Schools Oakley
Middle Schools Ac Reynolds
High Schools Ac Reynolds
Others
Pets Allowed Yes
HOA Name Baldwin Real Estate, Inc.
Acceptable Financing Cash, Conventional, FHA
Listing Terms Cash, Conventional, FHA
Special Listing Condition None
Read Less Info
Want to know what your home might be worth? Contact us for a FREE valuation!

Our team is ready to help you sell your home for the highest possible price ASAP
© 2025 Listings courtesy of Canopy MLS as distributed by MLS GRID. All Rights Reserved.
Bought with Eva Hartman • Nest Realty Asheville

907 Country Club Dr, Lexington, NC, 27292, United States
GET MORE INFORMATION






