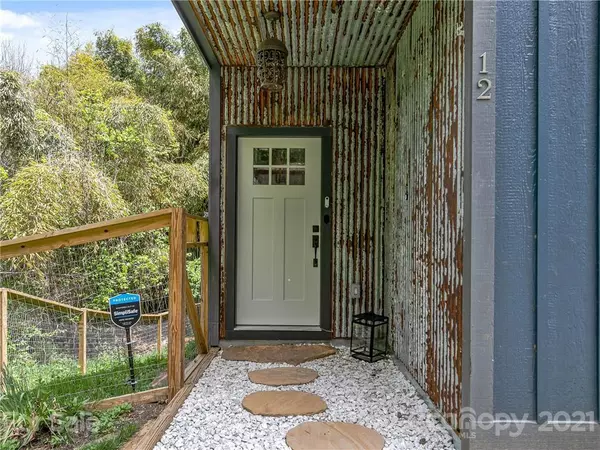$501,000
$480,000
4.4%For more information regarding the value of a property, please contact us for a free consultation.
3 Beds
3 Baths
1,810 SqFt
SOLD DATE : 06/21/2021
Key Details
Sold Price $501,000
Property Type Single Family Home
Sub Type Single Family Residence
Listing Status Sold
Purchase Type For Sale
Square Footage 1,810 sqft
Price per Sqft $276
MLS Listing ID 3737199
Sold Date 06/21/21
Style Contemporary
Bedrooms 3
Full Baths 2
Half Baths 1
Construction Status Completed
Abv Grd Liv Area 1,810
Year Built 2018
Lot Size 0.270 Acres
Acres 0.27
Property Sub-Type Single Family Residence
Property Description
Set on a quiet street, this newer construction home offers an excellent opportunity in the sought-after Kenilworth neighborhood! The main floor features a welcoming entry hall that leads to a bright open-concept space that combines the kitchen, dining, and living rooms to happily entertain family and friends. Prepare healthy meals in the kitchen with stainless appliances, farmhouse sink, live-edge concrete countertops, and large kitchen island. Rest well in the primary suite on the main floor with a walk-in closet, soaking tub/shower, and vessel sinks on a custom reclaimed vanity. Upstairs features 2 generous bedrooms, full bath, and attic storage. Other features include natural gas appliances, gas fireplace, built-ins, efficient spray foam insulation, and quality hardwood floors (including tigerwood). Enjoy time spent outdoors on the back deck overlooking the bamboo forest and babbling creek below, or play with children and pets in the side yard. Don't miss this beautiful home!
Location
State NC
County Buncombe
Zoning RM8
Rooms
Main Level Bedrooms 1
Interior
Interior Features Attic Other, Attic Walk In, Breakfast Bar, Built-in Features, Cable Prewire, Kitchen Island, Open Floorplan, Split Bedroom, Walk-In Closet(s)
Heating ENERGY STAR Qualified Equipment, Forced Air, Natural Gas
Cooling Ceiling Fan(s), Heat Pump
Flooring Wood
Fireplaces Type Fire Pit, Gas Log, Living Room
Fireplace true
Appliance Dishwasher, Dryer, ENERGY STAR Qualified Dishwasher, ENERGY STAR Qualified Refrigerator, Gas Range, Gas Water Heater, Microwave, Oven, Refrigerator, Washer
Laundry Main Level
Exterior
Exterior Feature Fire Pit, Other - See Remarks
Community Features None
Utilities Available Cable Available, Satellite Internet Available, Wired Internet Available
Waterfront Description None
View Water
Roof Type Metal
Street Surface Concrete,Paved
Accessibility Other - See Remarks
Porch Covered, Deck, Front Porch, Rear Porch
Building
Lot Description Flood Fringe Area, Flood Plain/Bottom Land, Infill Lot, Paved, Sloped, Wooded
Foundation Crawl Space
Sewer Public Sewer
Water City
Architectural Style Contemporary
Level or Stories Two
Structure Type Concrete Block,Fiber Cement
New Construction false
Construction Status Completed
Schools
Elementary Schools Unspecified
Middle Schools Unspecified
High Schools Unspecified
Others
Restrictions No Restrictions
Acceptable Financing Cash, Conventional
Listing Terms Cash, Conventional
Special Listing Condition None
Read Less Info
Want to know what your home might be worth? Contact us for a FREE valuation!

Our team is ready to help you sell your home for the highest possible price ASAP
© 2025 Listings courtesy of Canopy MLS as distributed by MLS GRID. All Rights Reserved.
Bought with Michelle Williams • Berkshire Hathaway HomeService

907 Country Club Dr, Lexington, NC, 27292, United States
GET MORE INFORMATION






