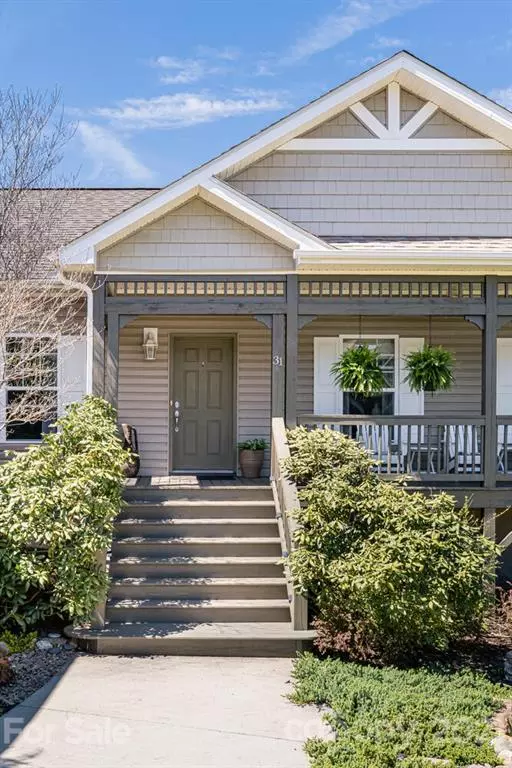$375,000
$355,000
5.6%For more information regarding the value of a property, please contact us for a free consultation.
3 Beds
2 Baths
1,664 SqFt
SOLD DATE : 05/14/2021
Key Details
Sold Price $375,000
Property Type Single Family Home
Sub Type Single Family Residence
Listing Status Sold
Purchase Type For Sale
Square Footage 1,664 sqft
Price per Sqft $225
Subdivision Leicester Village
MLS Listing ID 3722578
Sold Date 05/14/21
Style Traditional
Bedrooms 3
Full Baths 2
Construction Status Completed
HOA Fees $33/ann
HOA Y/N 1
Abv Grd Liv Area 1,664
Year Built 2010
Lot Size 0.280 Acres
Acres 0.28
Lot Dimensions Per Tax Records
Property Sub-Type Single Family Residence
Property Description
Welcome to Leicester Village! This classic home welcomes you with a generous wrap-around porch, flourishing rhododendrons & a mature, lush landscape. Home features 3-bedrooms, 2-bathrooms with custom details throughout attributing to the inviting split floorplan. Primary bedroom suite includes walk-in closet & large bathroom while attached to the wrap-around porch- proposing a quiet spot to star gaze or sip morning coffee. Kitchen & living area present an open concept featuring a breakfast bar & eat-in kitchen while connected to the large [10x20] back deck – an easy extension of living area perfect for entertaining & enjoying the tranquility of the serene back yard. Hardwood floors & neutral paint throughout- this home is 100% move-in-ready. Home also features a 2-car garage with ample parking.
Location
State NC
County Buncombe
Zoning OU
Rooms
Main Level Bedrooms 3
Interior
Interior Features Attic Walk In, Cable Prewire, Kitchen Island, Pantry, Split Bedroom, Walk-In Closet(s)
Heating ENERGY STAR Qualified Equipment, Fresh Air Ventilation, Heat Pump
Cooling Heat Pump
Flooring Tile, Wood
Fireplace false
Appliance Dishwasher, Dryer, Electric Range, Electric Water Heater, Microwave, Oven, Refrigerator, Washer
Laundry Main Level
Exterior
Garage Spaces 2.0
Utilities Available Cable Available, Wired Internet Available
Waterfront Description None
Roof Type Shingle
Street Surface Concrete,Paved
Porch Covered, Deck, Front Porch, Rear Porch, Side Porch
Garage true
Building
Lot Description Level, Wooded, Views
Foundation Crawl Space, Other - See Remarks
Sewer Public Sewer
Water City
Architectural Style Traditional
Level or Stories One
Structure Type Vinyl
New Construction false
Construction Status Completed
Schools
Elementary Schools West Buncombe/Eblen
Middle Schools Clyde A Erwin
High Schools Clyde A Erwin
Others
HOA Name Lifestyle Property Management
Restrictions Subdivision
Acceptable Financing Cash, Conventional, FHA, USDA Loan, VA Loan
Listing Terms Cash, Conventional, FHA, USDA Loan, VA Loan
Special Listing Condition None
Read Less Info
Want to know what your home might be worth? Contact us for a FREE valuation!

Our team is ready to help you sell your home for the highest possible price ASAP
© 2025 Listings courtesy of Canopy MLS as distributed by MLS GRID. All Rights Reserved.
Bought with Trip Howell • Mosaic Community Lifestyle Realty

907 Country Club Dr, Lexington, NC, 27292, United States
GET MORE INFORMATION






