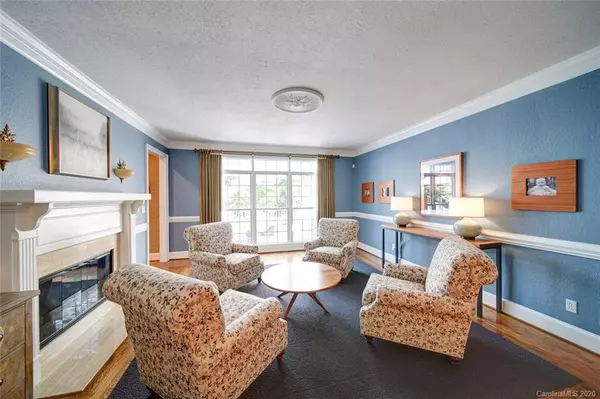$448,000
$440,000
1.8%For more information regarding the value of a property, please contact us for a free consultation.
3 Beds
4 Baths
3,863 SqFt
SOLD DATE : 08/27/2020
Key Details
Sold Price $448,000
Property Type Single Family Home
Sub Type Single Family Residence
Listing Status Sold
Purchase Type For Sale
Square Footage 3,863 sqft
Price per Sqft $115
Subdivision Stone Ridge
MLS Listing ID 3640482
Sold Date 08/27/20
Style Traditional
Bedrooms 3
Full Baths 3
Half Baths 1
HOA Fees $25/ann
HOA Y/N 1
Year Built 2001
Lot Size 0.680 Acres
Acres 0.68
Lot Dimensions 247x119x247x120
Property Sub-Type Single Family Residence
Property Description
Builders custom built home has all the quality you are searching for! Great curb appeal in this home on a large level lot w professional landscaping and mature trees. Spacious home is full of light with tall ceilings, gleaming hardwood floors and over-sized windows! Kitchen has huge center island w granite counter tops and room for everyone! Kitchen is open to great room with fireplace and views of deck and pergola overlooking a private backyard. Master suite w double trey ceiling is serene and beautifully appointed! Bath has great shower or the soaking tub is the perfect spot to relax after a long day. Master closet is huge! This is the retreat you have been looking for! Second floor has a bonus room that could be a 4th bedroom w bath; gives you the flex space for whatever you need!
Location
State NC
County Gaston
Interior
Interior Features Attic Other, Kitchen Island, Open Floorplan, Split Bedroom, Walk-In Closet(s), Whirlpool
Heating Central, Gas Hot Air Furnace
Flooring Carpet, Tile, Wood
Fireplaces Type Den, Gas Log, Living Room
Fireplace true
Appliance Cable Prewire, Central Vacuum, Gas Cooktop, Dishwasher, Disposal, Electric Oven, Electric Range, Exhaust Fan, Plumbed For Ice Maker, Refrigerator, Security System, Self Cleaning Oven
Laundry Main Level, Laundry Room
Exterior
Exterior Feature Fence, In-Ground Irrigation
Street Surface Concrete
Building
Lot Description Level, Wooded
Building Description Brick, 1.5 Story
Foundation Crawl Space
Sewer Septic Installed
Water Well
Architectural Style Traditional
Structure Type Brick
New Construction false
Schools
Elementary Schools Bess
Middle Schools Cramerton
High Schools Forestview
Others
HOA Name Stone Ridge HOA
Acceptable Financing Cash, Conventional
Listing Terms Cash, Conventional
Special Listing Condition None
Read Less Info
Want to know what your home might be worth? Contact us for a FREE valuation!

Our team is ready to help you sell your home for the highest possible price ASAP
© 2025 Listings courtesy of Canopy MLS as distributed by MLS GRID. All Rights Reserved.
Bought with Cathy Young • Allen Tate Gastonia

907 Country Club Dr, Lexington, NC, 27292, United States
GET MORE INFORMATION






